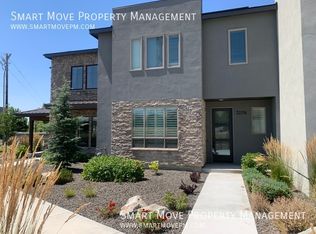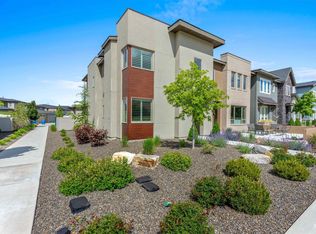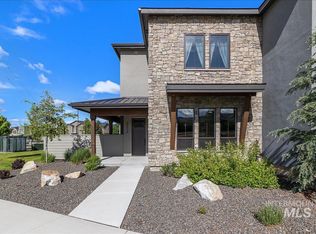The SUTTON ;Located on corner homesite facing onto open space. You don't have to sacrifice anything w/oversized private courtyard for entertaining, lg. great rm, den w/lots of light, spacious kitchen w/tons of cabinet & counter space, butler's pantry w/ sliding barn door +built-in entertainment bar. Designer details & upgrades adorn this charming home. This well thought out design maximizes space & enhance livability, additional loft space & lots of storage. Enjoy all the great things a new home has to offer; peace of mind, clean & fresh, includes latest building codes & energy saving features, plus peace of mind with Builder's One Year Home Warranty- move-in-ready TODAY!
This property is off market, which means it's not currently listed for sale or rent on Zillow. This may be different from what's available on other websites or public sources.



