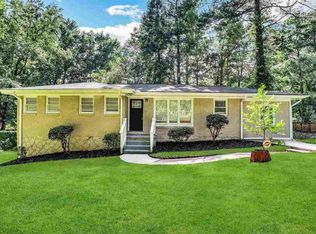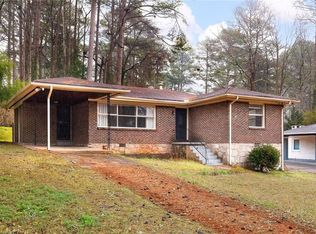Closed
$344,000
3190 Pinehill Dr, Decatur, GA 30032
3beds
--sqft
Single Family Residence
Built in 1955
0.3 Acres Lot
$336,700 Zestimate®
$--/sqft
$1,909 Estimated rent
Home value
$336,700
$303,000 - $374,000
$1,909/mo
Zestimate® history
Loading...
Owner options
Explore your selling options
What's special
Price Adjustment- SELLER WILL CONSIDER CONTRIBUTING CLOSING COST OF $5000 WITH A FULL LIST PRICE OFFER. Bring your offer! This charming one-level brick ranch home and landscape were renovated in 2020, boasts great curb appeal and is ready for move-in. It features an open floor plan with hardwood floors, a stunning kitchen complete with white cabinets, granite countertops, an island, tile backsplash, and stainless-steel appliances. The master is delightful, offering double vanities and a spacious shower area. Secondary bedrooms are roomy, and the hall bathroom has been updated. Three panel glass door opens to the refurbished back lawn perfect for entertaining. The string lights, fire pit and a patio create a festive evening. This home is conveniently located near Decatur and the fresh developments in Avondale Estates. There are dozens of renovations within a mile of this home and others being renovated on the same street at this moment. Wonderful opportunity for improved property value. The Water Heater and HVAC Compressor is approximately 5 years old. Roof is approximately 4 years old. Aqua Guard installed a floor framing system to permanently stabilize the building with a lifetime warranty. Present 12-month Home Warranty is transferable. A recent termite inspection completed on 05-20-24. NO HOA!!
Zillow last checked: 8 hours ago
Listing updated: September 30, 2024 at 01:34pm
Listed by:
Lance Rhodes 404-234-5022,
Atlanta Communities
Bought with:
Lindsay West, 400725
Engel & Völkers Atlanta
Source: GAMLS,MLS#: 10307170
Facts & features
Interior
Bedrooms & bathrooms
- Bedrooms: 3
- Bathrooms: 2
- Full bathrooms: 2
- Main level bathrooms: 2
- Main level bedrooms: 3
Kitchen
- Features: Breakfast Bar, Kitchen Island
Heating
- Central, Natural Gas
Cooling
- Central Air
Appliances
- Included: Dishwasher, Disposal, Electric Water Heater, Refrigerator
- Laundry: In Kitchen
Features
- Double Vanity, High Ceilings, Other, Roommate Plan, Split Bedroom Plan
- Flooring: Hardwood, Tile
- Basement: Crawl Space
- Has fireplace: No
- Common walls with other units/homes: No Common Walls
Interior area
- Total structure area: 0
- Finished area above ground: 0
- Finished area below ground: 0
Property
Parking
- Total spaces: 4
- Parking features: Parking Pad
- Has uncovered spaces: Yes
Features
- Levels: One
- Stories: 1
- Body of water: None
Lot
- Size: 0.30 Acres
- Features: Other, Private
Details
- Parcel number: 15 199 15 005
Construction
Type & style
- Home type: SingleFamily
- Architectural style: Brick 4 Side,Ranch
- Property subtype: Single Family Residence
Materials
- Other
- Roof: Composition
Condition
- Resale
- New construction: No
- Year built: 1955
Details
- Warranty included: Yes
Utilities & green energy
- Sewer: Public Sewer
- Water: Public
- Utilities for property: Cable Available, Electricity Available, Natural Gas Available, Phone Available, Sewer Available, Water Available
Green energy
- Water conservation: Low-Flow Fixtures
Community & neighborhood
Security
- Security features: Smoke Detector(s)
Community
- Community features: None
Location
- Region: Decatur
- Subdivision: Belvedere Park, Altoloma Homes
HOA & financial
HOA
- Has HOA: No
- Services included: None
Other
Other facts
- Listing agreement: Exclusive Right To Sell
Price history
| Date | Event | Price |
|---|---|---|
| 9/30/2024 | Sold | $344,000 |
Source: | ||
| 9/11/2024 | Pending sale | $344,000 |
Source: | ||
| 9/4/2024 | Contingent | $344,000 |
Source: | ||
| 8/14/2024 | Price change | $344,000-0.3% |
Source: | ||
| 7/31/2024 | Price change | $345,000-2.8% |
Source: | ||
Public tax history
| Year | Property taxes | Tax assessment |
|---|---|---|
| 2025 | $4,247 +6.3% | $134,040 +11.6% |
| 2024 | $3,995 +27.8% | $120,160 +10% |
| 2023 | $3,126 -13% | $109,240 +3.2% |
Find assessor info on the county website
Neighborhood: Belvedere Park
Nearby schools
GreatSchools rating
- 4/10Peachcrest Elementary SchoolGrades: PK-5Distance: 0.7 mi
- 5/10Mary Mcleod Bethune Middle SchoolGrades: 6-8Distance: 3.3 mi
- 3/10Towers High SchoolGrades: 9-12Distance: 1.1 mi
Schools provided by the listing agent
- Elementary: Peachcrest
- Middle: Mary Mcleod Bethune
- High: Towers
Source: GAMLS. This data may not be complete. We recommend contacting the local school district to confirm school assignments for this home.
Get a cash offer in 3 minutes
Find out how much your home could sell for in as little as 3 minutes with a no-obligation cash offer.
Estimated market value$336,700
Get a cash offer in 3 minutes
Find out how much your home could sell for in as little as 3 minutes with a no-obligation cash offer.
Estimated market value
$336,700

