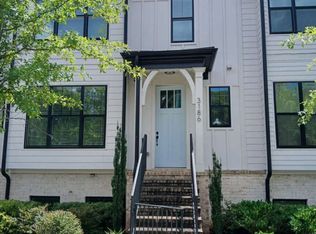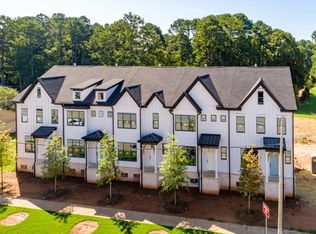Closed
$497,000
3190 Kincaid Dr, Decatur, GA 30033
3beds
2,300sqft
Townhouse
Built in 2020
871.2 Square Feet Lot
$471,900 Zestimate®
$216/sqft
$3,174 Estimated rent
Home value
$471,900
$448,000 - $495,000
$3,174/mo
Zestimate® history
Loading...
Owner options
Explore your selling options
What's special
END UNIT with extra windows and natural light!! Three separate entertaining areas in the home ( Family Room, Living Room on Main Level and Media/ Theater Room on Terrace Level ). OVER $20,000 in UPGRADES that include , designer lighting and fans, blinds added to most windows, custom closet in primary bedroom and guest bedroom, custom shelving in pantry, cabinets in laundry room , upgraded shower heads in bathrooms ,Ring doorbell with smart lock system and alarm system .This property is beautifully designed with 3 spacious bedrooms upstairs .The downstairs terrace level is used as a media room /home theater has a full bathroom. The main level is stunning with a bright white kitchen featuring quartz counters, stainless appliances and a spacious family room with fireplace. A large rear deck overlooks a wooded area for outdoor entertaining. Lindmoor Row is an exclusive GATED neighborhood of 33 townhomes 2 Car Garages. LOW Taxes and LOW HOA. Live in Desirable Decatur. Love Downtown Decatur's Restaurants, Entertainment, Shopping, Food Trucks, Farmers Markets, Dog Parks and Area Parks. North Dekalb Mall Demolition is underway. The 73-acre site at North Druid Hills and Lawrenceville Highway will be cleared to become Lula Hills. The $843 million mixed-use development will include restaurants, shops along with parks, trails and a hotel. This custom END UNIT 3190 Kincaid Drive Decatur, Georgia 30033 won't last long.
Zillow last checked: 8 hours ago
Listing updated: January 20, 2026 at 10:13am
Listed by:
Chloe H Salter 404-801-5770,
Atlanta Communities
Bought with:
Shante Lewis, 357303
HomeSmart
Source: GAMLS,MLS#: 10411323
Facts & features
Interior
Bedrooms & bathrooms
- Bedrooms: 3
- Bathrooms: 4
- Full bathrooms: 3
- 1/2 bathrooms: 1
Dining room
- Features: Dining Rm/Living Rm Combo, Seats 12+
Kitchen
- Features: Breakfast Area, Breakfast Bar, Kitchen Island, Pantry, Walk-in Pantry
Heating
- Central
Cooling
- Ceiling Fan(s), Central Air, Electric
Appliances
- Included: Dishwasher, Disposal, Dryer, Ice Maker, Microwave, Oven, Refrigerator, Stainless Steel Appliance(s), Washer
- Laundry: In Hall, Upper Level
Features
- Double Vanity, High Ceilings, In-Law Floorplan, Rear Stairs, Roommate Plan, Separate Shower, Soaking Tub, Split Bedroom Plan, Tile Bath, Tray Ceiling(s), Walk-In Closet(s)
- Flooring: Hardwood, Tile
- Windows: Window Treatments
- Basement: None
- Number of fireplaces: 1
- Fireplace features: Factory Built, Family Room, Gas Log, Gas Starter
- Common walls with other units/homes: 1 Common Wall,End Unit,No One Above
Interior area
- Total structure area: 2,300
- Total interior livable area: 2,300 sqft
- Finished area above ground: 2,300
- Finished area below ground: 0
Property
Parking
- Total spaces: 2
- Parking features: Assigned, Attached, Garage, Garage Door Opener, Side/Rear Entrance
- Has attached garage: Yes
Features
- Levels: Three Or More
- Stories: 3
- Patio & porch: Deck, Porch
- Fencing: Front Yard
- Has view: Yes
- View description: City
- Body of water: None
Lot
- Size: 871.20 sqft
- Features: Corner Lot, Level, Private
Details
- Parcel number: 18 145 05 090
Construction
Type & style
- Home type: Townhouse
- Architectural style: Brick 3 Side,Craftsman,Other,Traditional
- Property subtype: Townhouse
- Attached to another structure: Yes
Materials
- Brick
- Foundation: Slab
- Roof: Composition
Condition
- Resale
- New construction: No
- Year built: 2020
Utilities & green energy
- Sewer: Public Sewer
- Water: Public
- Utilities for property: Cable Available, Electricity Available, High Speed Internet, Natural Gas Available, Phone Available, Sewer Available, Sewer Connected, Underground Utilities, Water Available
Community & neighborhood
Security
- Security features: Fire Sprinkler System, Gated Community, Key Card Entry, Security System, Smoke Detector(s)
Community
- Community features: Gated, Sidewalks, Street Lights, Near Public Transport, Walk To Schools, Near Shopping
Location
- Region: Decatur
- Subdivision: Lindmoor Row
HOA & financial
HOA
- Has HOA: Yes
- HOA fee: $3,300 annually
- Services included: Maintenance Grounds, Management Fee, Private Roads, Reserve Fund, Security
Other
Other facts
- Listing agreement: Exclusive Right To Sell
Price history
| Date | Event | Price |
|---|---|---|
| 1/31/2025 | Sold | $497,000-0.6%$216/sqft |
Source: | ||
| 1/29/2025 | Pending sale | $499,999$217/sqft |
Source: | ||
| 1/7/2025 | Price change | $499,999-4.8%$217/sqft |
Source: | ||
| 12/4/2024 | Price change | $525,000-4.5%$228/sqft |
Source: | ||
| 11/11/2024 | Listed for sale | $550,000+31.4%$239/sqft |
Source: | ||
Public tax history
| Year | Property taxes | Tax assessment |
|---|---|---|
| 2025 | $6,406 +1.9% | $221,000 +8.1% |
| 2024 | $6,287 +5.9% | $204,400 -4.6% |
| 2023 | $5,934 +5.2% | $214,160 +23.5% |
Find assessor info on the county website
Neighborhood: 30033
Nearby schools
GreatSchools rating
- 6/10Laurel Ridge Elementary SchoolGrades: PK-5Distance: 1.2 mi
- 5/10Druid Hills Middle SchoolGrades: 6-8Distance: 0.9 mi
- 6/10Druid Hills High SchoolGrades: 9-12Distance: 4 mi
Schools provided by the listing agent
- Elementary: Laurel Ridge
- Middle: Druid Hills
- High: Druid Hills
Source: GAMLS. This data may not be complete. We recommend contacting the local school district to confirm school assignments for this home.
Get a cash offer in 3 minutes
Find out how much your home could sell for in as little as 3 minutes with a no-obligation cash offer.
Estimated market value$471,900
Get a cash offer in 3 minutes
Find out how much your home could sell for in as little as 3 minutes with a no-obligation cash offer.
Estimated market value
$471,900

