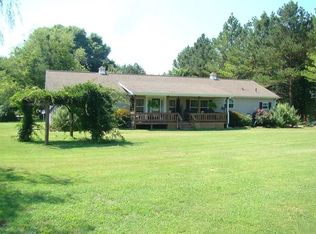Sold for $330,000 on 08/01/24
$330,000
3190 Gate 3 Rd, Paris, TN 38242
3beds
2,280sqft
SingleFamily
Built in 2012
5.46 Acres Lot
$330,600 Zestimate®
$145/sqft
$1,928 Estimated rent
Home value
$330,600
Estimated sales range
Not available
$1,928/mo
Zestimate® history
Loading...
Owner options
Explore your selling options
What's special
Extremely nice 2012 model Modular home (not a double wide) situated on 5.46+- acres with some pasture fenced for your horses and a coop for your chickens. The property has several outbuildings (one 18 x 20 workshop) and room for your garden. Home sits off the road with a beautiful yard. Propane tank for the cook stove and fireplace.
Facts & features
Interior
Bedrooms & bathrooms
- Bedrooms: 3
- Bathrooms: 2
- Full bathrooms: 2
Heating
- Other
Features
- Ceiling Fan(s), Washer/Dryer Hookup, Window Treatments, Walk-in Closets, Gas Logs, Work Island, Garden Tub
- Flooring: Carpet, Hardwood
- Has fireplace: Yes
Interior area
- Total interior livable area: 2,280 sqft
Property
Parking
- Total spaces: 2
- Parking features: Carport, Garage - Detached
Features
- Exterior features: Other
- Fencing: Wood, Wire
Lot
- Size: 5.46 Acres
Details
- Parcel number: 12500204000
Construction
Type & style
- Home type: SingleFamily
Materials
- Foundation: Footing
- Roof: Composition
Condition
- Year built: 2012
Utilities & green energy
- Sewer: Public Sewer
Community & neighborhood
Location
- Region: Paris
Other
Other facts
- Type: One Story
- Air Conditioning: Central
- Flooring: Laminate, Wall to Wall Carpet
- Basement/Foundation: Crawlspace
- Porch: Front, Side
- Appliances: Dishwasher, Refrigerator, Range/Oven-Gas
- Rooms: Utility Room, Bedroom 1, Bedroom 2, Kitchen, Bedroom 3, Dining Room
- Interior Features: Ceiling Fan(s), Washer/Dryer Hookup, Window Treatments, Walk-in Closets, Gas Logs, Work Island, Garden Tub
- Exterior Features: Gravel Drive, Garden Space, Storage Building, Barn/Stables, Horses Permitted
- Miscellaneous: County, Unrestricted
- Road Type: Paved
- Fencing: Wood, Wire
- Roof: Dimensional
- Garage/Carport: Double Detached Carport
- Heat/Fuel: Electric
- Property Status: Under Contract w/Cont
- Style: Modular
- Water/Sewer: Well
- Sewer: Public Sewer
Price history
| Date | Event | Price |
|---|---|---|
| 8/1/2024 | Sold | $330,000+10%$145/sqft |
Source: Public Record Report a problem | ||
| 9/7/2022 | Sold | $300,000$132/sqft |
Source: | ||
| 7/27/2022 | Pending sale | $300,000$132/sqft |
Source: | ||
| 7/12/2022 | Listed for sale | $300,000+104.2%$132/sqft |
Source: | ||
| 11/20/2007 | Sold | $146,900$64/sqft |
Source: Public Record Report a problem | ||
Public tax history
| Year | Property taxes | Tax assessment |
|---|---|---|
| 2024 | $919 +2.1% | $47,550 |
| 2023 | $900 +16% | $47,550 +16% |
| 2022 | $776 | $40,975 |
Find assessor info on the county website
Neighborhood: 38242
Nearby schools
GreatSchools rating
- 5/10Henry Elementary SchoolGrades: PK-8Distance: 3.5 mi
- 5/10E. W. Grove SchoolGrades: 9Distance: 4.6 mi
- 6/10Henry Co High SchoolGrades: 10-12Distance: 6.4 mi
Schools provided by the listing agent
- Elementary: HENRY
- Middle: E.W. GROVE
- High: HENRY COUNTY
Source: The MLS. This data may not be complete. We recommend contacting the local school district to confirm school assignments for this home.

Get pre-qualified for a loan
At Zillow Home Loans, we can pre-qualify you in as little as 5 minutes with no impact to your credit score.An equal housing lender. NMLS #10287.
