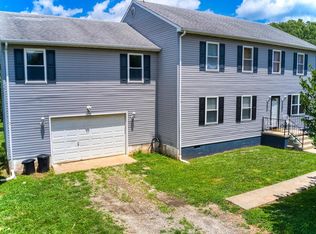Sold for $199,900
$199,900
3190 Five Forks Rd, Pamplin, VA 23958
2beds
864sqft
Single Family Residence
Built in 1985
4 Acres Lot
$203,100 Zestimate®
$231/sqft
$1,204 Estimated rent
Home value
$203,100
Estimated sales range
Not available
$1,204/mo
Zestimate® history
Loading...
Owner options
Explore your selling options
What's special
Four acres with 6 apple trees, hardwood trees, lake access, cozy home with screened-in deck and workshop in basement is the place for you! Two bedroom, 1 bath open concept home with partial walk out basement features wood cabinets, replacement windows, small carport or run in shelter attached to house. Woods surround the home, and still there is plenty of space and sunshine for a garden and a place to play! Added bonus: The sellers are even offering a one year home warranty for buyers' peace of mind. There is so much fun to be had here! This one is a keeper! Call us today!
Zillow last checked: 8 hours ago
Listing updated: May 28, 2025 at 11:06am
Listed by:
Jason E. Meeks 434-315-4705 jason@meeksrealty.com,
Meeks Realty
Bought with:
OUT OF AREA BROKER
OUT OF AREA BROKER
Source: LMLS,MLS#: 357716 Originating MLS: Lynchburg Board of Realtors
Originating MLS: Lynchburg Board of Realtors
Facts & features
Interior
Bedrooms & bathrooms
- Bedrooms: 2
- Bathrooms: 1
- Full bathrooms: 1
Primary bedroom
- Level: First
- Area: 124.8
- Dimensions: 12 x 10.4
Bedroom
- Dimensions: 0 x 0
Bedroom 2
- Level: First
- Area: 120.64
- Dimensions: 11.6 x 10.4
Bedroom 3
- Area: 0
- Dimensions: 0 x 0
Bedroom 4
- Area: 0
- Dimensions: 0 x 0
Bedroom 5
- Area: 0
- Dimensions: 0 x 0
Dining room
- Level: First
- Area: 237.3
- Dimensions: 21 x 11.3
Family room
- Area: 0
- Dimensions: 0 x 0
Great room
- Area: 0
- Dimensions: 0 x 0
Kitchen
- Level: First
- Area: 72
- Dimensions: 9 x 8
Living room
- Level: First
- Area: 237.3
- Dimensions: 21 x 11.3
Office
- Area: 0
- Dimensions: 0 x 0
Heating
- Heat Pump
Cooling
- Heat Pump
Appliances
- Included: Microwave, Electric Range, Refrigerator, Electric Water Heater
- Laundry: In Basement, Dryer Hookup, Washer Hookup
Features
- Main Level Bedroom, Workshop
- Flooring: Laminate, Vinyl
- Basement: Partial,Walk-Out Access,Workshop
- Attic: None
Interior area
- Total structure area: 864
- Total interior livable area: 864 sqft
- Finished area above ground: 864
- Finished area below ground: 0
Property
Parking
- Parking features: Garage
- Has garage: Yes
Features
- Levels: One
- Patio & porch: Screened Porch
- Exterior features: Garden
Lot
- Size: 4 Acres
- Features: Undergrnd Utilities
Details
- Parcel number: 04631
Construction
Type & style
- Home type: SingleFamily
- Architectural style: Bungalow
- Property subtype: Single Family Residence
Materials
- Vinyl Siding
- Roof: Cement Composite
Condition
- Year built: 1985
Utilities & green energy
- Sewer: Septic Tank
- Water: Well
Community & neighborhood
Location
- Region: Pamplin
- Subdivision: Loblolly Lake
Price history
| Date | Event | Price |
|---|---|---|
| 5/28/2025 | Sold | $199,900$231/sqft |
Source: | ||
| 4/16/2025 | Pending sale | $199,900$231/sqft |
Source: | ||
| 3/11/2025 | Listed for sale | $199,900+135.2%$231/sqft |
Source: | ||
| 4/14/2015 | Sold | $85,000+183.3%$98/sqft |
Source: Public Record Report a problem | ||
| 3/31/2011 | Sold | $30,000$35/sqft |
Source: Public Record Report a problem | ||
Public tax history
| Year | Property taxes | Tax assessment |
|---|---|---|
| 2024 | $513 +8.5% | $100,600 |
| 2023 | $473 | $100,600 |
| 2022 | $473 | $100,600 |
Find assessor info on the county website
Neighborhood: 23958
Nearby schools
GreatSchools rating
- 2/10Prince Edward Middle SchoolGrades: 5-8Distance: 11.3 mi
- 2/10Prince Edward County High SchoolGrades: 9-12Distance: 11.3 mi
- 6/10Prince Edward Elementary SchoolGrades: PK-4Distance: 11.3 mi
Get pre-qualified for a loan
At Zillow Home Loans, we can pre-qualify you in as little as 5 minutes with no impact to your credit score.An equal housing lender. NMLS #10287.
