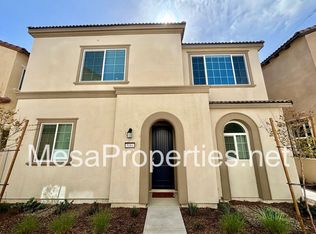Beautiful 4-bedroom, 3-bathroom single-family home for rent located at 3190 E Rutherford Dr, Ontario, CA 91761. This spacious home offers approximately 2,600 sq ft of living space, featuring a bright open-concept layout, modern kitchen with granite countertops and a large center island. The downstairs includes a guest bedroom and full bathroom, perfect for visitors or a home office. Upstairs you'll find a luxurious master suite with a walk-in closet and private bath, two additional bedrooms, a full bathroom, and a versatile loft area. Additional highlights include central A/C and heating, a 2-car attached garage, a private backyard ideal for entertaining, and a laundry room with hookups. Located Steps away from the Community Pool and Playground.
This home is close to parks, schools, shopping centers like Costco and Ontario Mills, and provides easy access to the 60, 15, and 10 freeways.
House for rent
$3,600/mo
3190 E Rutherford Dr, Ontario, CA 91761
4beds
2,600sqft
Price may not include required fees and charges.
Single family residence
Available now
No pets
Air conditioner, central air
Hookups laundry
Attached garage parking
Forced air
What's special
Versatile loft areaPrivate bathLarge center islandLuxurious master suiteWalk-in closetLaundry room with hookups
- 59 days
- on Zillow |
- -- |
- -- |
Travel times
Get serious about saving for a home
Consider a first-time homebuyer savings account designed to grow your down payment with up to a 6% match & 4.15% APY.
Facts & features
Interior
Bedrooms & bathrooms
- Bedrooms: 4
- Bathrooms: 3
- Full bathrooms: 3
Heating
- Forced Air
Cooling
- Air Conditioner, Central Air
Appliances
- Included: Dishwasher, Microwave, Oven, WD Hookup
- Laundry: Hookups
Features
- WD Hookup, Walk In Closet
- Flooring: Hardwood
Interior area
- Total interior livable area: 2,600 sqft
Property
Parking
- Parking features: Attached
- Has attached garage: Yes
- Details: Contact manager
Features
- Exterior features: Heating included in rent, Heating system: Forced Air, Walk In Closet
Details
- Parcel number: 0218483390000
Construction
Type & style
- Home type: SingleFamily
- Property subtype: Single Family Residence
Community & HOA
Location
- Region: Ontario
Financial & listing details
- Lease term: 1 Year
Price history
| Date | Event | Price |
|---|---|---|
| 5/13/2025 | Listed for rent | $3,600+33.3%$1/sqft |
Source: Zillow Rentals | ||
| 2/28/2021 | Listing removed | -- |
Source: Owner | ||
| 4/3/2020 | Listing removed | $2,700$1/sqft |
Source: Owner | ||
| 3/25/2020 | Sold | $574,000$221/sqft |
Source: Public Record | ||
| 3/25/2020 | Listed for rent | $2,700$1/sqft |
Source: Owner | ||
![[object Object]](https://photos.zillowstatic.com/fp/5276b930ae2c7601da025c98bfd7e134-p_i.jpg)
