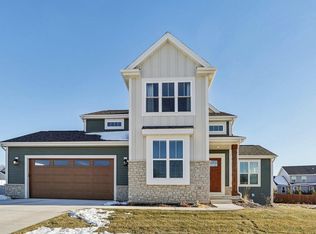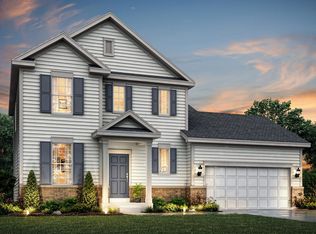Closed
$750,000
3190 Drumlin Ridge Drive, Cottage Grove, WI 53527
5beds
3,431sqft
Single Family Residence
Built in 2022
0.34 Acres Lot
$779,400 Zestimate®
$219/sqft
$4,187 Estimated rent
Home value
$779,400
$740,000 - $818,000
$4,187/mo
Zestimate® history
Loading...
Owner options
Explore your selling options
What's special
Indulge in the epitome of luxury living with this builder model, featuring tens of thousands of designer upgrades at no extra cost. A grand foyer sets the tone for enchanting spaces. Savor your coffee in the morning room with vaulted ceilings. The main level offers a convenient in-law suite for guests. Unwind in the designer tub of the owner's bath or showcase your culinary skills in the upgraded chef's kitchen, complete with a hood vent, double oven, microwave, and a beverage center in the island. Revel in high-end finishes, including a beautiful kitchen tile backsplash seamlessly blending elegance with functionality. The 4-car tandem garage provides ample parking and storage. This home is a canvas for unforgettable moments ? your dream lifestyle awaits!
Zillow last checked: 8 hours ago
Listing updated: May 14, 2024 at 08:07pm
Listed by:
Zach Figiel zachf@realtyexecutives.com,
Realty Executives Cooper Spransy
Bought with:
John David Vasquez
Source: WIREX MLS,MLS#: 1969578 Originating MLS: South Central Wisconsin MLS
Originating MLS: South Central Wisconsin MLS
Facts & features
Interior
Bedrooms & bathrooms
- Bedrooms: 5
- Bathrooms: 4
- Full bathrooms: 3
- 1/2 bathrooms: 1
- Main level bedrooms: 1
Primary bedroom
- Level: Upper
- Area: 288
- Dimensions: 18 x 16
Bedroom 2
- Level: Upper
- Area: 144
- Dimensions: 12 x 12
Bedroom 3
- Level: Upper
- Area: 143
- Dimensions: 13 x 11
Bedroom 4
- Level: Upper
- Area: 110
- Dimensions: 11 x 10
Bedroom 5
- Level: Main
- Area: 99
- Dimensions: 11 x 9
Bathroom
- Features: Stubbed For Bathroom on Lower, At least 1 Tub, Master Bedroom Bath: Full, Master Bedroom Bath, Master Bedroom Bath: Walk-In Shower, Master Bedroom Bath: Tub/No Shower
Dining room
- Level: Main
- Area: 160
- Dimensions: 16 x 10
Family room
- Level: Main
- Area: 270
- Dimensions: 18 x 15
Kitchen
- Level: Main
- Area: 156
- Dimensions: 13 x 12
Living room
- Level: Main
- Area: 126
- Dimensions: 14 x 9
Heating
- Natural Gas, Forced Air
Cooling
- Central Air, Whole House Fan
Appliances
- Included: Range/Oven, Refrigerator, Dishwasher, Microwave, Disposal, ENERGY STAR Qualified Appliances
Features
- Walk-In Closet(s), Cathedral/vaulted ceiling, High Speed Internet, Breakfast Bar, Pantry, Kitchen Island
- Flooring: Wood or Sim.Wood Floors
- Windows: Low Emissivity Windows
- Basement: Full,Exposed,Full Size Windows,Sump Pump,Radon Mitigation System
Interior area
- Total structure area: 3,431
- Total interior livable area: 3,431 sqft
- Finished area above ground: 3,431
- Finished area below ground: 0
Property
Parking
- Total spaces: 4
- Parking features: Attached, Tandem, Garage Door Opener, 4 Car
- Attached garage spaces: 4
Features
- Levels: Two
- Stories: 2
Lot
- Size: 0.34 Acres
- Features: Sidewalks
Details
- Parcel number: 071108243541
- Zoning: G1
- Special conditions: Arms Length
Construction
Type & style
- Home type: SingleFamily
- Architectural style: Prairie/Craftsman
- Property subtype: Single Family Residence
Materials
- Vinyl Siding
Condition
- 0-5 Years
- New construction: Yes
- Year built: 2022
Utilities & green energy
- Sewer: Public Sewer
- Water: Public
- Utilities for property: Cable Available
Green energy
- Energy efficient items: Other
Community & neighborhood
Location
- Region: Cottage Grove
- Subdivision: Shady Grove
- Municipality: Cottage Grove
HOA & financial
HOA
- Has HOA: Yes
- HOA fee: $250 annually
Price history
| Date | Event | Price |
|---|---|---|
| 5/10/2024 | Sold | $750,000-3.2%$219/sqft |
Source: | ||
| 3/21/2024 | Contingent | $774,990$226/sqft |
Source: | ||
| 2/29/2024 | Price change | $774,990-3.1%$226/sqft |
Source: | ||
| 1/12/2024 | Listed for sale | $799,990+14.7%$233/sqft |
Source: | ||
| 3/30/2023 | Sold | $697,500$203/sqft |
Source: Public Record Report a problem | ||
Public tax history
| Year | Property taxes | Tax assessment |
|---|---|---|
| 2024 | $13,495 +3.3% | $600,500 +5.2% |
| 2023 | $13,062 +121.9% | $571,000 +91.3% |
| 2022 | $5,885 +1807.4% | $298,500 +1890% |
Find assessor info on the county website
Neighborhood: 53527
Nearby schools
GreatSchools rating
- 6/10Granite Ridge SchoolGrades: 3-5Distance: 0.5 mi
- 3/10Glacial Drumlin SchoolGrades: 6-8Distance: 0.3 mi
- 7/10Monona Grove High SchoolGrades: 9-12Distance: 5 mi
Schools provided by the listing agent
- High: Monona Grove
- District: Monona Grove
Source: WIREX MLS. This data may not be complete. We recommend contacting the local school district to confirm school assignments for this home.
Get pre-qualified for a loan
At Zillow Home Loans, we can pre-qualify you in as little as 5 minutes with no impact to your credit score.An equal housing lender. NMLS #10287.
Sell for more on Zillow
Get a Zillow Showcase℠ listing at no additional cost and you could sell for .
$779,400
2% more+$15,588
With Zillow Showcase(estimated)$794,988

