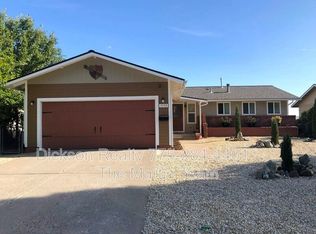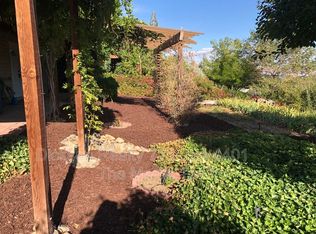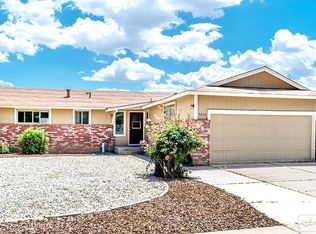Closed
$619,000
3190 Coronado Way, Reno, NV 89503
5beds
2,928sqft
Single Family Residence
Built in 1973
8,712 Square Feet Lot
$700,100 Zestimate®
$211/sqft
$3,504 Estimated rent
Home value
$700,100
$651,000 - $749,000
$3,504/mo
Zestimate® history
Loading...
Owner options
Explore your selling options
What's special
Spectacular unobstructed views of downtown Reno and surrounding mountains. Enjoy from every window and the 48'engineered deck with hot tub just off the bedroom slider door. Watch the sunrise right from your bed! No better way to see the fireworks and balloon races! This home could be perfect for multiple generational uses. Huge room downstairs with three bedrooms. Two en suites with wider doorways on the main level. Open and bright floor plan. Keystone trailhead nearby as well as shopping and restaurants., Dual furnaces, upgraded windows and more. Easy maintenance landscaping with wisteria accenting lower decking. This home has been loved and cared for and it shows!
Zillow last checked: 8 hours ago
Listing updated: May 14, 2025 at 03:48am
Listed by:
Sherrie Cartinella BS.29532 775-762-2323,
Ferrari-Lund Real Estate Reno
Bought with:
Melody Cote, S.74970
RE/MAX Gold
Source: NNRMLS,MLS#: 230005629
Facts & features
Interior
Bedrooms & bathrooms
- Bedrooms: 5
- Bathrooms: 4
- Full bathrooms: 3
- 1/2 bathrooms: 1
Heating
- Forced Air, Natural Gas
Cooling
- Central Air, Refrigerated
Appliances
- Included: Additional Refrigerator(s), Dishwasher, Disposal, Dryer, Electric Oven, Electric Range, Gas Cooktop, Gas Range, Refrigerator, Washer
- Laundry: Cabinets, Laundry Area, Laundry Room, Sink
Features
- Breakfast Bar, Ceiling Fan(s), Pantry, Master Downstairs, Walk-In Closet(s)
- Flooring: Ceramic Tile, Laminate
- Windows: Blinds, Double Pane Windows, Drapes, Rods, Vinyl Frames
- Number of fireplaces: 2
- Fireplace features: Gas Log, Wood Burning Stove
Interior area
- Total structure area: 2,928
- Total interior livable area: 2,928 sqft
Property
Parking
- Total spaces: 2
- Parking features: Attached, Garage Door Opener
- Attached garage spaces: 2
Features
- Stories: 2
- Patio & porch: Patio, Deck
- Exterior features: None
- Fencing: Back Yard,Full
- Has view: Yes
- View description: City, Mountain(s), Trees/Woods
Lot
- Size: 8,712 sqft
- Features: Landscaped, Level
Details
- Parcel number: 00106104
- Zoning: MF30
Construction
Type & style
- Home type: SingleFamily
- Property subtype: Single Family Residence
Materials
- Foundation: Slab
- Roof: Composition,Pitched,Shingle
Condition
- Year built: 1973
Utilities & green energy
- Sewer: Public Sewer
- Water: Public
- Utilities for property: Cable Available, Electricity Available, Natural Gas Available, Phone Available, Sewer Available, Water Available, Cellular Coverage, Water Meter Installed
Community & neighborhood
Security
- Security features: Smoke Detector(s)
Location
- Region: Reno
- Subdivision: Sierra Vista Villas 3
Other
Other facts
- Listing terms: 1031 Exchange,Cash,Conventional,FHA,VA Loan
Price history
| Date | Event | Price |
|---|---|---|
| 6/20/2023 | Sold | $619,000-1%$211/sqft |
Source: | ||
| 6/6/2023 | Pending sale | $625,000$213/sqft |
Source: | ||
| 6/1/2023 | Listed for sale | $625,000+303.2%$213/sqft |
Source: | ||
| 1/24/2011 | Sold | $155,000-6%$53/sqft |
Source: Public Record Report a problem | ||
| 9/26/2010 | Price change | $164,900-15.4%$56/sqft |
Source: Marshall Realty #100010962 Report a problem | ||
Public tax history
| Year | Property taxes | Tax assessment |
|---|---|---|
| 2025 | $1,879 +10.3% | $87,389 +6.7% |
| 2024 | $1,703 +2.6% | $81,904 -1.3% |
| 2023 | $1,660 +2.8% | $82,957 +22% |
Find assessor info on the county website
Neighborhood: Northwest
Nearby schools
GreatSchools rating
- 6/10Mamie Towles Elementary SchoolGrades: PK-5Distance: 0.5 mi
- 5/10Archie Clayton Middle SchoolGrades: 6-8Distance: 0.7 mi
- 7/10Robert Mc Queen High SchoolGrades: 9-12Distance: 1.6 mi
Schools provided by the listing agent
- Elementary: Towles
- Middle: Clayton
- High: McQueen
Source: NNRMLS. This data may not be complete. We recommend contacting the local school district to confirm school assignments for this home.
Get a cash offer in 3 minutes
Find out how much your home could sell for in as little as 3 minutes with a no-obligation cash offer.
Estimated market value$700,100
Get a cash offer in 3 minutes
Find out how much your home could sell for in as little as 3 minutes with a no-obligation cash offer.
Estimated market value
$700,100


