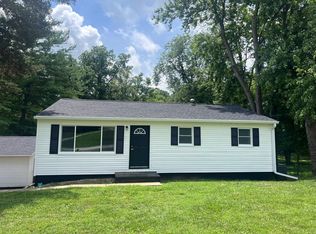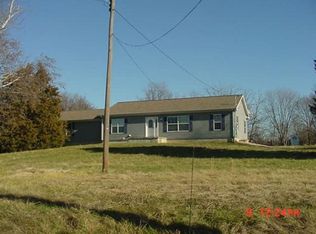Sold for $182,900
$182,900
3190 Christmas Tree Rd, Decatur, IL 62521
3beds
1,512sqft
Single Family Residence
Built in 1978
0.65 Acres Lot
$-- Zestimate®
$121/sqft
$1,515 Estimated rent
Home value
Not available
Estimated sales range
Not available
$1,515/mo
Zestimate® history
Loading...
Owner options
Explore your selling options
What's special
Argenta-Oreana Schools! This bi-level has been updated inside and out with a BRAND NEW ROOF installed fall 2024, new paved driveway, new porch steps, new garage overhead door and opener, exterior doors and light fixtures. Inside has been freshly painted, new LVP flooring and carpet flooring (bedrooms), completely updated kitchen with new cabinets, granite counter-top, sink and stainless steel appliances, freshen-up bathrooms, all new ceiling fans and light fixtures, new HVAC plus a few more items. Home is situated on .68 acres to include the area behind the creek. The main level offers a living room, the upper level offers a kitchen with dining area, 3 bedrooms and 1 bathroom. The lower level offers a 2nd living room and 2nd full bathroom with laundry closet. PLUS there is an unfinished basement. Other amenities include an attached 2 car garage, fenced backyard and a rear patio.This is Fannie Mae HomePath Property
Zillow last checked: 8 hours ago
Listing updated: March 28, 2025 at 01:56pm
Listed by:
Stephanie Do 217-391-3636,
Do Realty Services Inc
Bought with:
Mark Williams, 475159628
Glenda Williamson Realty
Source: CIBR,MLS#: 6246236 Originating MLS: Central Illinois Board Of REALTORS
Originating MLS: Central Illinois Board Of REALTORS
Facts & features
Interior
Bedrooms & bathrooms
- Bedrooms: 3
- Bathrooms: 2
- Full bathrooms: 2
Bedroom
- Level: Upper
- Dimensions: 14 x 10
Bedroom
- Level: Upper
- Dimensions: 13 x 13
Bedroom
- Level: Upper
- Dimensions: 13 x 9
Other
- Level: Upper
Other
- Level: Lower
Kitchen
- Level: Upper
- Dimensions: 21 x 13
Living room
- Level: Main
- Dimensions: 15 x 21
Recreation
- Level: Lower
- Dimensions: 13 x 12
Heating
- Forced Air
Cooling
- Central Air
Appliances
- Included: Dishwasher, Gas Water Heater, Microwave, Range
Features
- Basement: Unfinished,Partial
- Has fireplace: No
Interior area
- Total structure area: 1,512
- Total interior livable area: 1,512 sqft
- Finished area above ground: 321
- Finished area below ground: 0
Property
Parking
- Total spaces: 2
- Parking features: Attached, Garage
- Attached garage spaces: 2
Features
- Levels: Two
- Stories: 2
- Patio & porch: Patio
- Exterior features: Fence
- Fencing: Yard Fenced
Lot
- Size: 0.65 Acres
Details
- Parcel number: 180833351001
- Zoning: RES
- Special conditions: In Foreclosure,Real Estate Owned
Construction
Type & style
- Home type: SingleFamily
- Architectural style: Bi-Level
- Property subtype: Single Family Residence
Materials
- Vinyl Siding
- Foundation: Basement
- Roof: Shingle
Condition
- Year built: 1978
Utilities & green energy
- Sewer: Septic Tank
- Water: Well
Community & neighborhood
Location
- Region: Decatur
Other
Other facts
- Road surface type: Asphalt
Price history
| Date | Event | Price |
|---|---|---|
| 3/28/2025 | Sold | $182,900+1.7%$121/sqft |
Source: | ||
| 3/7/2025 | Pending sale | $179,900$119/sqft |
Source: | ||
| 1/9/2025 | Price change | $179,900-2.8%$119/sqft |
Source: | ||
| 12/10/2024 | Price change | $185,000-1.1%$122/sqft |
Source: | ||
| 11/5/2024 | Listed for sale | $187,000$124/sqft |
Source: | ||
Public tax history
| Year | Property taxes | Tax assessment |
|---|---|---|
| 2024 | $3,081 +6.3% | $44,716 +10.3% |
| 2023 | $2,900 +2.5% | $40,544 +7.2% |
| 2022 | $2,830 +3.9% | $37,814 +7.5% |
Find assessor info on the county website
Neighborhood: 62521
Nearby schools
GreatSchools rating
- 6/10Argenta-Oreana Elementary SchoolGrades: PK-5Distance: 3.8 mi
- 6/10Argenta-Oreana Middle SchoolGrades: 6-8Distance: 7.9 mi
- 2/10Argenta-Oreana High SchoolGrades: 9-12Distance: 7.9 mi
Schools provided by the listing agent
- District: Argenta Oreana Dist 1
Source: CIBR. This data may not be complete. We recommend contacting the local school district to confirm school assignments for this home.
Get pre-qualified for a loan
At Zillow Home Loans, we can pre-qualify you in as little as 5 minutes with no impact to your credit score.An equal housing lender. NMLS #10287.

