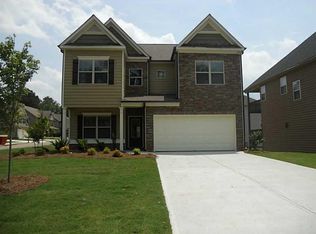Closed
$585,000
3190 Carrick Rd, Cumming, GA 30040
4beds
2,690sqft
Single Family Residence, Residential
Built in 2012
6,969.6 Square Feet Lot
$567,100 Zestimate®
$217/sqft
$2,475 Estimated rent
Home value
$567,100
$527,000 - $612,000
$2,475/mo
Zestimate® history
Loading...
Owner options
Explore your selling options
What's special
Discover the perfect blend of style, space, and convenience in this beautifully maintained 4-bedroom, 3-bathroom Craftsman home located in South Forsyth Georgia. Brand New Roof with architectural shingles. Freshly Painted and situated in a sought-after school district, this gem features a brick front and an array of upgrades designed for modern living. Step inside to the heart of the home is the inviting kitchen, boasting granite countertops, 42" wood cabinets, and stainless steel appliances. The elegant dining room showcases a charming coffered ceiling, while the oversized master suite offers a walk-in closet so spacious, it’s a must-see. The master closet conveniently connects to the laundry room, enhancing your everyday ease. Outside, the rear deck is an ideal retreat for summer barbecues, and the backyard offers a safe, enjoyable space for kids. The property is walkable and just a 5-minute drive from shopping. Enjoy proximity to top-rated schools within the South Forsyth High School cluster, all within 2.6 miles. With its spacious layout, rich features including bay windows, full trim package, and 9' ceilings on both floors, this home is truly a rare find. Conveniently located just 1.3 miles to Exit 13 of Hwy 400 and 1.6 miles to The Avenue, this is a wonderful opportunity not to be missed!
Zillow last checked: 8 hours ago
Listing updated: January 09, 2025 at 10:59pm
Listing Provided by:
JAMES PARK,
Johns Creek Realty Partners
Bought with:
Rajesh Khanna, 409708
Virtual Properties Realty.com
Source: FMLS GA,MLS#: 7453520
Facts & features
Interior
Bedrooms & bathrooms
- Bedrooms: 4
- Bathrooms: 3
- Full bathrooms: 3
- Main level bathrooms: 1
- Main level bedrooms: 1
Primary bedroom
- Features: Oversized Master
- Level: Oversized Master
Bedroom
- Features: Oversized Master
Primary bathroom
- Features: Separate His/Hers, Separate Tub/Shower
Dining room
- Features: Great Room
Kitchen
- Features: Breakfast Bar, Cabinets Other, Solid Surface Counters, Stone Counters
Heating
- Central, Natural Gas
Cooling
- Ceiling Fan(s), Central Air, Electric
Appliances
- Included: Dishwasher, Disposal, Dryer, Gas Cooktop, Gas Oven, Microwave, Range Hood
- Laundry: Upper Level
Features
- Beamed Ceilings, Crown Molding, High Ceilings, High Ceilings 10 ft Main, High Ceilings 10 ft Upper
- Flooring: Carpet, Hardwood
- Windows: Double Pane Windows
- Basement: None
- Number of fireplaces: 1
- Fireplace features: Living Room
- Common walls with other units/homes: No Common Walls
Interior area
- Total structure area: 2,690
- Total interior livable area: 2,690 sqft
Property
Parking
- Parking features: None
Accessibility
- Accessibility features: None
Features
- Levels: Two
- Stories: 2
- Patio & porch: Covered
- Exterior features: None
- Pool features: None
- Spa features: None
- Fencing: None
- Has view: Yes
- View description: Bay
- Has water view: Yes
- Water view: Bay
- Waterfront features: None
- Body of water: None
Lot
- Size: 6,969 sqft
- Features: Back Yard
Details
- Additional structures: None
- Parcel number: 106 615
- Other equipment: None
- Horse amenities: None
Construction
Type & style
- Home type: SingleFamily
- Architectural style: A-Frame
- Property subtype: Single Family Residence, Residential
Materials
- Asbestos
- Foundation: None
- Roof: Composition
Condition
- Resale
- New construction: No
- Year built: 2012
Utilities & green energy
- Electric: 110 Volts
- Sewer: Public Sewer
- Water: Other
- Utilities for property: Cable Available, Electricity Available, Natural Gas Available, Sewer Available, Water Available
Green energy
- Energy efficient items: None
- Energy generation: None
Community & neighborhood
Security
- Security features: Carbon Monoxide Detector(s), Fire Alarm
Community
- Community features: Near Shopping, Near Trails/Greenway, Playground
Location
- Region: Cumming
- Subdivision: Whitfield
HOA & financial
HOA
- Has HOA: Yes
- HOA fee: $752 annually
Other
Other facts
- Road surface type: Asphalt
Price history
| Date | Event | Price |
|---|---|---|
| 1/3/2025 | Sold | $585,000-4.1%$217/sqft |
Source: | ||
| 9/30/2024 | Price change | $610,000-1.6%$227/sqft |
Source: | ||
| 9/10/2024 | Listed for sale | $620,000+194.1%$230/sqft |
Source: | ||
| 5/29/2023 | Listing removed | -- |
Source: FMLS GA #7214410 Report a problem | ||
| 5/9/2023 | Listed for rent | $2,700$1/sqft |
Source: FMLS GA #7214410 Report a problem | ||
Public tax history
| Year | Property taxes | Tax assessment |
|---|---|---|
| 2024 | $5,417 +10% | $220,892 +10.4% |
| 2023 | $4,924 +14.9% | $200,040 +24.2% |
| 2022 | $4,287 +18.7% | $161,072 +23.2% |
Find assessor info on the county website
Neighborhood: Whitfield
Nearby schools
GreatSchools rating
- 8/10Shiloh Point Elementary SchoolGrades: PK-5Distance: 1.5 mi
- 8/10Piney Grove Middle SchoolGrades: 6-8Distance: 1.3 mi
- 9/10Denmark High SchoolGrades: 9-12Distance: 2.7 mi
Schools provided by the listing agent
- Elementary: Shiloh Point
- Middle: Piney Grove
- High: Denmark High School
Source: FMLS GA. This data may not be complete. We recommend contacting the local school district to confirm school assignments for this home.
Get a cash offer in 3 minutes
Find out how much your home could sell for in as little as 3 minutes with a no-obligation cash offer.
Estimated market value
$567,100
Get a cash offer in 3 minutes
Find out how much your home could sell for in as little as 3 minutes with a no-obligation cash offer.
Estimated market value
$567,100
