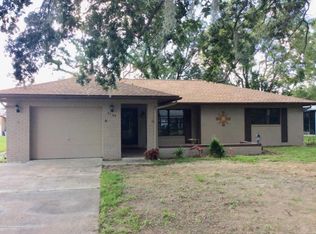A must see Seller is motivated, This Beautiful home with mature oak tree and nice landscaping, has been consistently maintained, Clean move in ready. roof 2017 ac 2004 , A few upgrades have been done. vinyl flooring in both bathrooms and kitchen, Recessed lighting in kitchen and laundry room. Lots of storage and great use of space.. Great location great home. Call today..Move in tomorrow..
This property is off market, which means it's not currently listed for sale or rent on Zillow. This may be different from what's available on other websites or public sources.
