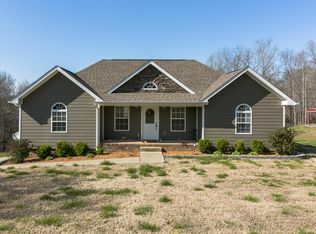Sold for $341,000 on 10/08/24
$341,000
319 Wynns Ferry Rd, Dover, TN 37058
3beds
1,440sqft
Residential
Built in 2013
1.34 Acres Lot
$341,500 Zestimate®
$237/sqft
$2,030 Estimated rent
Home value
$341,500
Estimated sales range
Not available
$2,030/mo
Zestimate® history
Loading...
Owner options
Explore your selling options
What's special
Charming 3BR/2BA home nestled on 1.3 Acres +/-. Step inside & be greeted by a spacious living area with lots of natural light, eat-in kitchen w/ new quartz countertops, new flooring, and ample cabinet space. The primary BR comes with a full bath featuring new stand-up tile shower and flooring. The unfinished basement is currently being used as a home gym and office. It could easily transform into a playroom, or that man cave you've always wanted. Stepping outside to the backyard oasis, where relaxation is effortless with an in-ground swimming pool, hot tub, and large patio w/pergola. For those who love their toys, the attached 1-car garage in the basement and separate carport are perfect for your boat and/or recreational vehicle. Convenience is key and this home is located just minutes to schools, town, and Lake Barkley.
Zillow last checked: 8 hours ago
Listing updated: March 20, 2025 at 08:23pm
Listed by:
Gwynn Jones 931-627-7749,
CENTURY21 Platinum Properties
Bought with:
Non-TVAR Agent
Non-TVAR Agency
Source: Tennessee Valley MLS ,MLS#: 132973
Facts & features
Interior
Bedrooms & bathrooms
- Bedrooms: 3
- Bathrooms: 2
- Full bathrooms: 2
- Main level bathrooms: 2
- Main level bedrooms: 3
Primary bedroom
- Level: Main
- Area: 195
- Dimensions: 13 x 15
Bedroom 2
- Level: Main
- Area: 110
- Dimensions: 10 x 11
Bedroom 3
- Level: Main
- Area: 121
- Dimensions: 11 x 11
Kitchen
- Level: Main
- Area: 200
- Dimensions: 20 x 10
Living room
- Level: Main
- Area: 342
- Dimensions: 19 x 18
Basement
- Area: 0
Heating
- Central/Electric
Cooling
- Central Air
Appliances
- Included: Refrigerator, Dishwasher, Range Hood, Range/Oven-Electric
- Laundry: Washer/Dryer Hookup
Features
- Ceiling Fan(s), Walk-In Closet(s)
- Flooring: Laminate
- Basement: Full,Unfinished
Interior area
- Total structure area: 1,440
- Total interior livable area: 1,440 sqft
Property
Parking
- Total spaces: 2
- Parking features: Double Attached Garage, Garage Door Opener, Carport, Concrete
- Attached garage spaces: 2
- Has carport: Yes
- Has uncovered spaces: Yes
Features
- Levels: One
- Patio & porch: Patio, Covered Porch
- Has private pool: Yes
- Pool features: In Ground
- Fencing: None
- Waterfront features: W/I 5 miles
Lot
- Size: 1.34 Acres
- Dimensions: 1.34 Acres
- Features: City Lot
Details
- Parcel number: 003.04
Construction
Type & style
- Home type: SingleFamily
- Property subtype: Residential
Materials
- Brick
- Roof: Composition
Condition
- Year built: 2013
Utilities & green energy
- Sewer: Public Sewer
- Water: Public
- Utilities for property: Cable Available
Community & neighborhood
Location
- Region: Dover
- Subdivision: Wynn Ferry Hills
Other
Other facts
- Road surface type: Paved
Price history
| Date | Event | Price |
|---|---|---|
| 10/8/2024 | Sold | $341,000-2.3%$237/sqft |
Source: | ||
| 9/7/2024 | Contingent | $348,900$242/sqft |
Source: | ||
| 9/7/2024 | Pending sale | $348,900$242/sqft |
Source: | ||
| 9/3/2024 | Price change | $348,900-0.3%$242/sqft |
Source: | ||
| 8/23/2024 | Price change | $349,900-3.9%$243/sqft |
Source: | ||
Public tax history
| Year | Property taxes | Tax assessment |
|---|---|---|
| 2024 | $1,852 +21.6% | $81,975 +92.9% |
| 2023 | $1,523 | $42,500 |
| 2022 | $1,523 | $42,500 |
Find assessor info on the county website
Neighborhood: 37058
Nearby schools
GreatSchools rating
- 7/10Dover Elementary SchoolGrades: PK-5Distance: 0.7 mi
- 7/10Stewart County Middle SchoolGrades: 6-8Distance: 1.9 mi
- 5/10Stewart County High SchoolGrades: 9-12Distance: 4.9 mi
Schools provided by the listing agent
- Elementary: Dover
- Middle: Stewart
- High: Stewart County
Source: Tennessee Valley MLS . This data may not be complete. We recommend contacting the local school district to confirm school assignments for this home.

Get pre-qualified for a loan
At Zillow Home Loans, we can pre-qualify you in as little as 5 minutes with no impact to your credit score.An equal housing lender. NMLS #10287.
