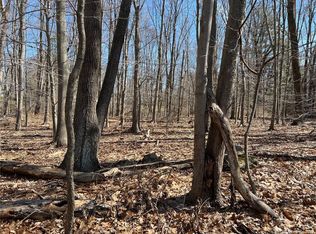Sold for $1,027,000
$1,027,000
319 Wilton Road West, Ridgefield, CT 06877
4beds
2,893sqft
Single Family Residence
Built in 1920
3 Acres Lot
$1,174,200 Zestimate®
$355/sqft
$5,935 Estimated rent
Home value
$1,174,200
$1.09M - $1.28M
$5,935/mo
Zestimate® history
Loading...
Owner options
Explore your selling options
What's special
A perfect city escape just 60 miles from midtown Manhattan! Modern amenities meet historical charm in this renovated 1920s Dutch Colonial where relaxing afternoons can be spent overlooking the everchanging vista of a backyard pond and woods beyond. And yet the center of Ridgefield – Connecticut’s only designated Cultural District – is just minutes away. A 2011 renovation transformed this home as every room received attention, enhancing timeless character while adding contemporary conveniences. Nine-foot ceilings, original birch flooring, tall wainscoting, and a magnificent fieldstone fireplace grace the main level. Upstairs you’ll find 4 bedrooms and three full baths. A heated sunroom is a year ‘round delight. Need a place to catch up on work? A cozy corner office keeps you in touch. 2 car garage! All of this on 3 acres with 1.5 miles of Ridgefield’s vibrant downtown. Live Broadway-caliber theater, a local symphony orchestra, a renowned contemporary art museum, summer concerts in the park and the many offerings of the Ridgefield Playhouse are just a few of the entertainment events you’ll find here. Venture along Main Street for restaurants, shopping and historic homes. 2011 improvements include: 6 bedroom septic; HVAC; kitchen expansion and renovation; 3 baths renovated; 2nd floor laundry; hardwood floors refinished; new gutters with leaf guards; new windows (2016); new roof on main house (2016) Conceptual plans are available for a family room and primary bedroom expansion.
Zillow last checked: 8 hours ago
Listing updated: October 05, 2023 at 12:45pm
Listed by:
Kristi Vaughan 203-733-6469,
William Pitt Sotheby's Int'l 203-438-9531
Bought with:
Gigi R. Bazarian, RES.0797045
William Pitt Sotheby's Int'l
Source: Smart MLS,MLS#: 170579370
Facts & features
Interior
Bedrooms & bathrooms
- Bedrooms: 4
- Bathrooms: 4
- Full bathrooms: 3
- 1/2 bathrooms: 1
Primary bedroom
- Features: Hardwood Floor
- Level: Upper
- Area: 182 Square Feet
- Dimensions: 13 x 14
Bedroom
- Features: Hardwood Floor
- Level: Upper
- Area: 208 Square Feet
- Dimensions: 13 x 16
Bedroom
- Features: Hardwood Floor
- Level: Upper
- Area: 132 Square Feet
- Dimensions: 11 x 12
Dining room
- Features: Bay/Bow Window, High Ceilings, French Doors, Hardwood Floor
- Level: Main
- Area: 192 Square Feet
- Dimensions: 12 x 16
Kitchen
- Features: Remodeled, High Ceilings, Granite Counters, Kitchen Island, Hardwood Floor
- Level: Main
- Area: 272 Square Feet
- Dimensions: 16 x 17
Living room
- Features: High Ceilings, Fireplace, Hardwood Floor
- Level: Main
- Area: 266 Square Feet
- Dimensions: 14 x 19
Office
- Features: High Ceilings, Hardwood Floor
- Level: Main
- Area: 117 Square Feet
- Dimensions: 9 x 13
Rec play room
- Features: Full Bath, Hardwood Floor
- Level: Third,Upper
- Area: 570 Square Feet
- Dimensions: 19 x 30
Sun room
- Features: Hardwood Floor
- Level: Main
- Area: 156 Square Feet
- Dimensions: 12 x 13
Heating
- Baseboard, Forced Air, Radiator, Electric, Oil
Cooling
- Central Air
Appliances
- Included: Gas Range, Oven, Microwave, Refrigerator, Dishwasher, Water Heater
- Laundry: Upper Level
Features
- Basement: Full,Interior Entry,Storage Space
- Attic: None
- Number of fireplaces: 1
Interior area
- Total structure area: 2,893
- Total interior livable area: 2,893 sqft
- Finished area above ground: 2,893
Property
Parking
- Total spaces: 2
- Parking features: Attached, Driveway, Garage Door Opener
- Attached garage spaces: 2
- Has uncovered spaces: Yes
Features
- Patio & porch: Patio
- Waterfront features: Waterfront, Pond
Lot
- Size: 3 Acres
- Features: Wetlands, Level, Sloped
Details
- Parcel number: 279101
- Zoning: RA
- Other equipment: Generator Ready
Construction
Type & style
- Home type: SingleFamily
- Architectural style: Colonial,Antique
- Property subtype: Single Family Residence
Materials
- Shingle Siding, Vinyl Siding, Stone
- Foundation: Stone
- Roof: Asphalt
Condition
- New construction: No
- Year built: 1920
Utilities & green energy
- Sewer: Septic Tank
- Water: Public
Community & neighborhood
Community
- Community features: Library, Park, Playground, Public Rec Facilities, Tennis Court(s)
Location
- Region: Ridgefield
- Subdivision: Village Center
Price history
| Date | Event | Price |
|---|---|---|
| 10/5/2023 | Sold | $1,027,000-1.7%$355/sqft |
Source: | ||
| 9/8/2023 | Pending sale | $1,045,000$361/sqft |
Source: | ||
| 8/18/2023 | Price change | $1,045,000-4%$361/sqft |
Source: | ||
| 8/9/2023 | Price change | $1,089,000-2.3%$376/sqft |
Source: | ||
| 8/1/2023 | Price change | $1,115,000-1.8%$385/sqft |
Source: | ||
Public tax history
| Year | Property taxes | Tax assessment |
|---|---|---|
| 2025 | $17,647 +3.9% | $644,280 |
| 2024 | $16,977 +47.8% | $644,280 +44.8% |
| 2023 | $11,483 +5.3% | $444,920 +16% |
Find assessor info on the county website
Neighborhood: 06877
Nearby schools
GreatSchools rating
- 8/10Branchville Elementary SchoolGrades: K-5Distance: 2.6 mi
- 9/10East Ridge Middle SchoolGrades: 6-8Distance: 1 mi
- 10/10Ridgefield High SchoolGrades: 9-12Distance: 4.9 mi
Schools provided by the listing agent
- Elementary: Branchville
- Middle: East Ridge
- High: Ridgefield
Source: Smart MLS. This data may not be complete. We recommend contacting the local school district to confirm school assignments for this home.
Get pre-qualified for a loan
At Zillow Home Loans, we can pre-qualify you in as little as 5 minutes with no impact to your credit score.An equal housing lender. NMLS #10287.
Sell with ease on Zillow
Get a Zillow Showcase℠ listing at no additional cost and you could sell for —faster.
$1,174,200
2% more+$23,484
With Zillow Showcase(estimated)$1,197,684
