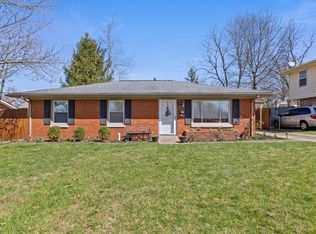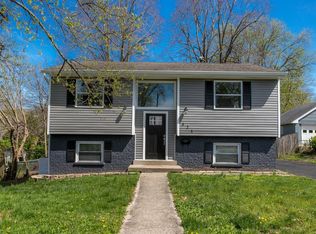Sold for $289,900 on 05/23/25
$289,900
319 Wilson Downing Rd, Lexington, KY 40517
3beds
1,633sqft
Single Family Residence
Built in 1963
9,147.6 Square Feet Lot
$295,900 Zestimate®
$177/sqft
$2,147 Estimated rent
Home value
$295,900
$272,000 - $320,000
$2,147/mo
Zestimate® history
Loading...
Owner options
Explore your selling options
What's special
This beautifully renovated home in the highly sought after South Lexington area is move in ready and packed with upgrades!
Step inside to discover a bright, open concept main level where the walls have been taken down to create a spacious, flowing layout. Enjoy brand new roofing, upgraded flooring, and very detailed and upgraded kitchen and bathrooms!
Perfect for entertaining, this home also features an over sized and private backyard ideal for gatherings, relaxation or play! This home checks all the boxes, don't miss the chance to make it yours!
Zillow last checked: 8 hours ago
Listing updated: August 28, 2025 at 10:32pm
Listed by:
Sarah Zabawa 859-699-1745,
The Brokerage
Bought with:
Nora G Williams, 283980
Keller Williams Commonwealth
Source: Imagine MLS,MLS#: 25007626
Facts & features
Interior
Bedrooms & bathrooms
- Bedrooms: 3
- Bathrooms: 2
- Full bathrooms: 1
- 1/2 bathrooms: 1
Primary bedroom
- Level: Second
Bedroom 1
- Level: Second
Bedroom 2
- Level: Second
Bathroom 1
- Description: Full Bath
- Level: Second
Bathroom 2
- Description: Half Bath
- Level: Lower
Family room
- Level: Lower
Family room
- Level: Lower
Kitchen
- Level: First
Living room
- Level: First
Living room
- Level: First
Heating
- Forced Air, Natural Gas
Cooling
- Electric
Appliances
- Included: Dishwasher, Refrigerator, Cooktop, Oven
- Laundry: Electric Dryer Hookup, Washer Hookup
Features
- Entrance Foyer, Eat-in Kitchen, Ceiling Fan(s)
- Flooring: Hardwood, Vinyl
- Doors: Storm Door(s)
- Windows: Storm Window(s), Blinds, Screens
- Basement: Finished,Walk-Out Access
Interior area
- Total structure area: 1,633
- Total interior livable area: 1,633 sqft
- Finished area above ground: 1,174
- Finished area below ground: 458
Property
Parking
- Parking features: Driveway, Off Street
- Has uncovered spaces: Yes
Features
- Levels: Multi/Split
- Patio & porch: Patio, Porch
- Fencing: Chain Link,Wood
- Has view: Yes
- View description: Neighborhood
Lot
- Size: 9,147 sqft
Details
- Parcel number: 26160900
Construction
Type & style
- Home type: SingleFamily
- Property subtype: Single Family Residence
Materials
- Brick Veneer, Vinyl Siding
- Foundation: Concrete Perimeter
- Roof: Composition
Condition
- New construction: No
- Year built: 1963
Utilities & green energy
- Sewer: Public Sewer
- Water: Public
Community & neighborhood
Location
- Region: Lexington
- Subdivision: Stoneybrook
Price history
| Date | Event | Price |
|---|---|---|
| 5/23/2025 | Sold | $289,900$177/sqft |
Source: | ||
| 4/18/2025 | Contingent | $289,900$177/sqft |
Source: | ||
| 4/16/2025 | Listed for sale | $289,900+32.4%$177/sqft |
Source: | ||
| 8/4/2023 | Sold | $219,000-2.6%$134/sqft |
Source: | ||
| 7/14/2023 | Pending sale | $224,900$138/sqft |
Source: | ||
Public tax history
| Year | Property taxes | Tax assessment |
|---|---|---|
| 2022 | $1,723 | $153,100 |
| 2021 | $1,723 | $153,100 |
| 2020 | $1,723 | $153,100 |
Find assessor info on the county website
Neighborhood: Blueberry Hill-Brigadoon-Stoneybrook-Baralto
Nearby schools
GreatSchools rating
- 6/10Southern Elementary SchoolGrades: PK-5Distance: 0.2 mi
- 5/10Southern Middle SchoolGrades: 6-8Distance: 0.3 mi
- 5/10Tates Creek High SchoolGrades: 9-12Distance: 2 mi
Schools provided by the listing agent
- Elementary: Southern
- Middle: Southern
- High: Tates Creek
Source: Imagine MLS. This data may not be complete. We recommend contacting the local school district to confirm school assignments for this home.

Get pre-qualified for a loan
At Zillow Home Loans, we can pre-qualify you in as little as 5 minutes with no impact to your credit score.An equal housing lender. NMLS #10287.

