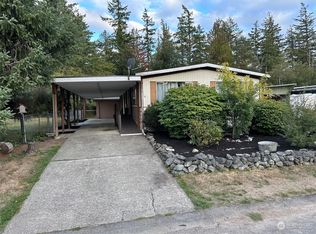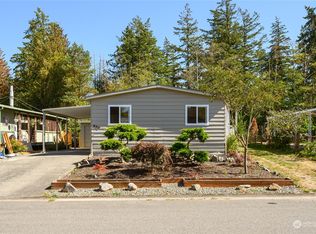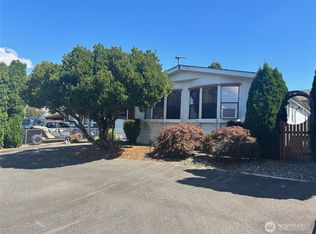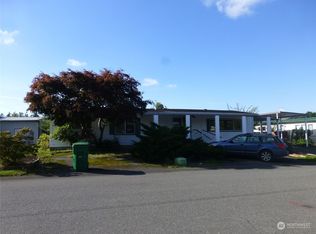Sold
Listed by:
Dawn Hardman,
Windermere RE Skagit Valley
Bought with: John L. Scott Anacortes
$390,000
319 Widnor Drive, Mount Vernon, WA 98274
3beds
1,344sqft
Manufactured On Land
Built in 1977
6,098.4 Square Feet Lot
$407,100 Zestimate®
$290/sqft
$2,136 Estimated rent
Home value
$407,100
$358,000 - $460,000
$2,136/mo
Zestimate® history
Loading...
Owner options
Explore your selling options
What's special
Harvest the gold! Reimagine an era gone by w/a dash of modern touches. Featuring 1,344 sq. ft., 3 bds, 2 full baths, new carpet throughout, this home entertains a spacious living room, formal dining /office area. A kitchen that radiates sunshine inside & out, equipped w/ an original wall oven, separate range/oven, ample cupboards for storage. Adjacent informal dining area/bonus space with slider to the deck, makes a perfect spot for hosting seasonal get-togethers. Two bedrooms, utility room, primary bedroom with an ensuite full bath. A delightful yard to enjoy the glow of the Summer sun, 2 sheds to store extra belongings. Pre-inspected, no HOA, fee simple lot, close to all amenities/services, on a dead end street. Welcome home!
Zillow last checked: 8 hours ago
Listing updated: June 25, 2024 at 04:58pm
Offers reviewed: May 28
Listed by:
Dawn Hardman,
Windermere RE Skagit Valley
Bought with:
Betsy Anorbe, 22007467
John L. Scott Anacortes
Source: NWMLS,MLS#: 2237872
Facts & features
Interior
Bedrooms & bathrooms
- Bedrooms: 3
- Bathrooms: 2
- Full bathrooms: 2
- Main level bathrooms: 2
- Main level bedrooms: 3
Primary bedroom
- Level: Main
Bedroom
- Level: Main
Bedroom
- Level: Main
Bathroom full
- Level: Main
Bathroom full
- Level: Main
Dining room
- Level: Main
Living room
- Level: Main
Utility room
- Level: Main
Heating
- Forced Air
Cooling
- None
Appliances
- Included: Dishwashers_, Dryer(s), GarbageDisposal_, Refrigerators_, StovesRanges_, Washer(s), Dishwasher(s), Garbage Disposal, Refrigerator(s), Stove(s)/Range(s)
Features
- Dining Room
- Flooring: Vinyl, Carpet
- Windows: Double Pane/Storm Window
- Basement: None
- Has fireplace: No
Interior area
- Total structure area: 1,344
- Total interior livable area: 1,344 sqft
Property
Parking
- Total spaces: 1
- Parking features: Attached Carport, Off Street
- Has carport: Yes
- Covered spaces: 1
Features
- Levels: One
- Stories: 1
- Patio & porch: Wall to Wall Carpet, Double Pane/Storm Window, Dining Room
- Has view: Yes
- View description: Territorial
Lot
- Size: 6,098 sqft
- Topography: Level
Details
- Parcel number: P54908
- Zoning description: Jurisdiction: City
- Special conditions: Standard
Construction
Type & style
- Home type: MobileManufactured
- Property subtype: Manufactured On Land
Materials
- Metal/Vinyl
- Foundation: Concrete Ribbon, Tie Down
- Roof: See Remarks
Condition
- Good
- Year built: 1977
- Major remodel year: 1991
Utilities & green energy
- Electric: Company: PSE
- Sewer: Sewer Connected, Company: City of Mount Vernon
- Water: Public, Company: Skagit PUD
Community & neighborhood
Location
- Region: Mount Vernon
- Subdivision: Mt Vernon Hill
Other
Other facts
- Body type: Double Wide
- Listing terms: Cash Out,Conventional,VA Loan
- Cumulative days on market: 338 days
Price history
| Date | Event | Price |
|---|---|---|
| 6/25/2024 | Sold | $390,000+2.8%$290/sqft |
Source: | ||
| 5/29/2024 | Pending sale | $379,319$282/sqft |
Source: | ||
| 5/23/2024 | Listed for sale | $379,319+237.2%$282/sqft |
Source: | ||
| 9/18/2015 | Sold | $112,500+13.6%$84/sqft |
Source: | ||
| 7/30/2015 | Listed for sale | $99,000$74/sqft |
Source: The Real Estate Book #825320 | ||
Public tax history
| Year | Property taxes | Tax assessment |
|---|---|---|
| 2024 | $2,751 +23% | $260,100 +18.8% |
| 2023 | $2,236 -0.1% | $218,900 +1.2% |
| 2022 | $2,238 | $216,200 +48.1% |
Find assessor info on the county website
Neighborhood: 98274
Nearby schools
GreatSchools rating
- 4/10Jefferson Elementary SchoolGrades: K-5Distance: 0.8 mi
- 3/10Mount Baker Middle SchoolGrades: 6-8Distance: 0.4 mi
- 4/10Mount Vernon High SchoolGrades: 9-12Distance: 0.7 mi
Schools provided by the listing agent
- High: Mount Vernon High
Source: NWMLS. This data may not be complete. We recommend contacting the local school district to confirm school assignments for this home.



