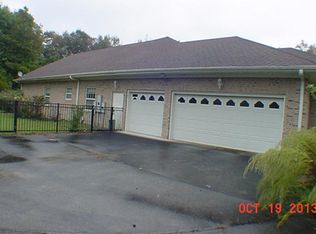A masterpiece of architectural design & function, this exquisite custom brick home is nestled on a wooded 2.49 acre parcel in the pastoral community of Whitebridge. Its open plan features 10' ceilings highlighting dual living rooms w/ gas logs fireplaces, stunning island kitchen that would be the envy of any chef, & a breathtaking master retreat with fireplace & spa bath. There is elegant formal dining, light-filled breakfast area overlooking the private backyard, 2nd & 3rd bedrooms with en suite baths & home office that could be a 4th BR. Other appointments include Andersen windows, 4-zone computerized HVAC, water purification system & reverse osmosis, integrated sound system with surround sound, Central vac with toe sweeps, fully automated whole house generator, security syst
This property is off market, which means it's not currently listed for sale or rent on Zillow. This may be different from what's available on other websites or public sources.

