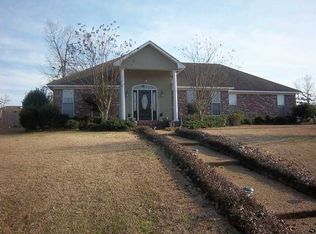This wonderful 3 bedroom, 2 bath split plan home located in Butler Creek Estates is situated on a large corner lot with a side entry 2 car garage. As you step onto the grand front porch, you notice the beautiful gas lights on either side of the inviting front door. Once you enter the spacious foyer, you will love the wood floors and high ceilings. The kitchen boasts ample cabinets with pull outs, under cabinet lighting, beautiful granite countertops complimented by a neutral tile backsplash, and easy to maintain tile floors. The home boasts a formal dining room as well as a breakfast area. The living area is the center of the home and includes a corner gas fireplace and is pre-wired for surround sound. All bedrooms are spacious with walk in closets. The large backyard with a full privacy fence is the icing on the cake. You don't want to let this one get away. Contact a REALTOR® to see this gem before it's too late!
This property is off market, which means it's not currently listed for sale or rent on Zillow. This may be different from what's available on other websites or public sources.
