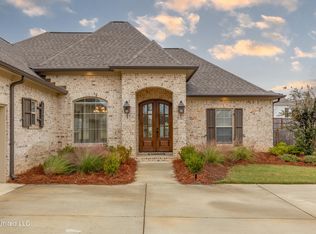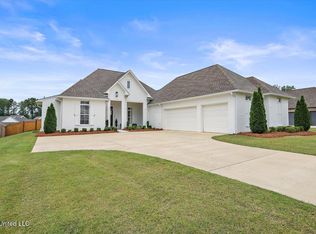Closed
Price Unknown
319 Wellstone Pl, Madison, MS 39110
4beds
2,330sqft
Residential, Single Family Residence
Built in 2021
0.33 Acres Lot
$470,200 Zestimate®
$--/sqft
$3,064 Estimated rent
Home value
$470,200
$433,000 - $513,000
$3,064/mo
Zestimate® history
Loading...
Owner options
Explore your selling options
What's special
Welcome to this beautiful home in the Thornberry subdivision of Madison, where comfort and style meet in perfect harmony. Picture yourself pulling into your spacious three-car garage, greeted by the warm glow of a gas lantern on the cedar-beamed front porch. Step inside, and you're welcomed by an inviting open floor plan, highlighted by an exposed brick arch that draws your eye to the heart of the home—the kitchen. It's a dream space, complete with an eat-up island bar for casual meals, a gas stove for cooking up meals, a built-in wall buffet for extra serving and storage space, and a pantry wall that provides ample room for all your culinary needs.
Imagine the cozy gas fireplace crackling softly in the living and dining areas, creating a warm, welcoming atmosphere where friends and family gather to share stories and laughter. Just off the living room, an office bathed in natural light through a large window offers the perfect peaceful workspace. Throughout the living areas, durable vinyl flooring combines style and resilience, effortlessly handling the demands of daily life while keeping its polished look.
The primary suite features a tray ceiling for an added sense of space. The en-suite bathroom is like your personal spa, with double vanities, a separate soaking tub, a large shower with a built-in seat, and an expansive walk-in closet that makes staying organized a breeze.
On one side of the home, two bedrooms share a hall bath, while the opposite side offers a third bedroom with its own full bath—ideal for guests or anyone seeking extra privacy.
The spacious laundry room offers ample storage, a dedicated folding station, and a hanging bar, making laundry day a breeze. With a utility sink for added practicality, this space is perfect for keeping life organized and running smoothly.
Step outside to the large covered and screened-in back porch, where a brick fireplace offers the perfect spot to unwind on cool evenings. The fully fenced backyard provides both privacy and a place to relax or entertain.
Additional features include an upgraded electric panel ready for a future hot tub or electric car, blinds on all windows, a full irrigation system, a security system for peace of mind, and gutters for added convenience.
This home effortlessly combines style, comfort, and functionality, making it the perfect place to live your best life.
Zillow last checked: 8 hours ago
Listing updated: November 22, 2024 at 01:49pm
Listed by:
Ashley Burke 601-454-3727,
Coldwell Banker Graham
Bought with:
Jon Stewart, B22437
HOUSE2HOME REALTY LLC dba HOUSE2HOME
Source: MLS United,MLS#: 4092629
Facts & features
Interior
Bedrooms & bathrooms
- Bedrooms: 4
- Bathrooms: 3
- Full bathrooms: 3
Heating
- Central, Fireplace(s), Natural Gas
Cooling
- Ceiling Fan(s), Central Air, Gas
Appliances
- Included: Cooktop, Dishwasher, Disposal, Gas Water Heater, Microwave, Oven, Stainless Steel Appliance(s)
- Laundry: In Hall, Laundry Room
Features
- Ceiling Fan(s), Crown Molding, Double Vanity, High Ceilings, High Speed Internet, Kitchen Island, Open Floorplan, Pantry, Recessed Lighting, Stone Counters, Storage
- Flooring: Vinyl, Tile
- Windows: Blinds, Insulated Windows
- Has fireplace: Yes
- Fireplace features: Gas Log, Living Room, See Remarks, Outside
Interior area
- Total structure area: 2,330
- Total interior livable area: 2,330 sqft
Property
Parking
- Total spaces: 3
- Parking features: Attached, Garage Faces Side, Concrete
- Attached garage spaces: 3
Features
- Levels: One
- Stories: 1
- Patio & porch: Front Porch, Rear Porch, Screened
- Exterior features: Private Yard, Rain Gutters
- Fencing: Back Yard,Wood,Fenced
Lot
- Size: 0.33 Acres
- Features: Few Trees, Front Yard, Landscaped
Details
- Parcel number: 081f230023300
Construction
Type & style
- Home type: SingleFamily
- Architectural style: Traditional
- Property subtype: Residential, Single Family Residence
Materials
- Brick
- Foundation: Post-Tension
- Roof: Architectural Shingles
Condition
- New construction: No
- Year built: 2021
Utilities & green energy
- Sewer: Public Sewer
- Water: Public
- Utilities for property: Fiber to the House, Underground Utilities
Community & neighborhood
Location
- Region: Madison
- Subdivision: Thornberry
HOA & financial
HOA
- Has HOA: Yes
- HOA fee: $475 semi-annually
- Services included: Management
Price history
| Date | Event | Price |
|---|---|---|
| 11/22/2024 | Sold | -- |
Source: MLS United #4092629 | ||
| 10/19/2024 | Pending sale | $465,000$200/sqft |
Source: MLS United #4092629 | ||
| 9/27/2024 | Listed for sale | $465,000$200/sqft |
Source: MLS United #4092629 | ||
| 8/9/2021 | Sold | -- |
Source: MLS United #1341793 | ||
Public tax history
| Year | Property taxes | Tax assessment |
|---|---|---|
| 2024 | $3,383 -8.1% | $35,868 |
| 2023 | $3,683 | $35,868 |
| 2022 | $3,683 +525.3% | $35,868 +513.1% |
Find assessor info on the county website
Neighborhood: 39110
Nearby schools
GreatSchools rating
- 9/10Mannsdale Elementary SchoolGrades: K-2Distance: 2.1 mi
- 8/10Germantown Middle SchoolGrades: 6-8Distance: 3.3 mi
- 8/10Germantown High SchoolGrades: 9-12Distance: 3.3 mi
Schools provided by the listing agent
- Elementary: Mannsdale
- Middle: Germantown Middle
- High: Germantown
Source: MLS United. This data may not be complete. We recommend contacting the local school district to confirm school assignments for this home.

