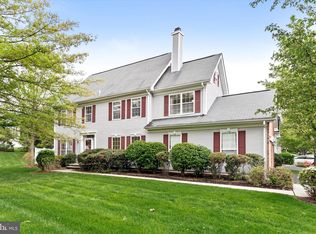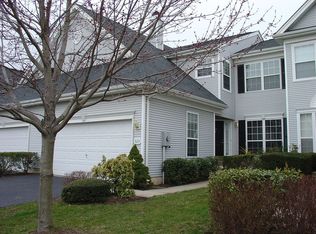Sold for $669,000
$669,000
319 Watkins Rd, Pennington, NJ 08534
3beds
2,186sqft
Townhouse
Built in 1997
-- sqft lot
$672,300 Zestimate®
$306/sqft
$3,429 Estimated rent
Home value
$672,300
$598,000 - $753,000
$3,429/mo
Zestimate® history
Loading...
Owner options
Explore your selling options
What's special
ALL OFFERS DUE BY MONDAY AUGUST 11th AT 11:00 AM Welcome to this East Facing, Fully Upgraded, Move-in Ready, 3 Bedroom, 2.5 Bath, Laurelwood Model Townhome in the Desirable Brandon Farms Community! The first floor features a bright two-story foyer, an open layout, and upgrades including a newly installed solid hardwood flooring, crown molding, and a spacious living/dining area. The renovated kitchen includes quartz countertops, white cabinetry, stainless steel appliances, garbage disposal, and a vented exhaust. The adjacent family room opens to a fully fenced backyard- great for relaxing or entertaining. The beautifully renovated half bath, pantry, coat closet and two car garage complete the first floor. The newly carpeted upstairs offers 3 spacious bedrooms, 2 completely renovated full bathrooms, and laundry. The primary suite comes with an en-suite bath, dual vanities, shower, smart mirror, and dual closets (walk-in and sliding doors). The large fully finished basement (33’ x 25’) with updated flooring and recessed lighting adds a flexible living space and storage. Smart home features include smart lighting, smart switches, 200 AMP panel with EV port, and Wi-Fi garage opener. Recent Upgrades & Features: -Solid hardwood floors - Main Level (2024) -New carpet - Upper Level (2024) -Renovated Bathrooms - All (2023) -Washer-Dryer (2023) -Finished basement flooring (2022) -Water heater (2022) -Kitchen: quartz countertops & backsplash (2020) -All kitchen appliances (2020) -Garbage disposal & vented exhaust (2020) -Recessed lighting and smart switches in all rooms -Upgraded 200 AMP electrical panel with EV charging port -Wi-Fi-enabled garage door opener with pulley system -Furnace (2017) -New Roof (2024) - Roof is covered by the HOA. Brandon Farms is part of the stellar, top-rated Hopewell Valley Regional School District and is very close to hospitals, train stations, and universities. Community amenities include a pool, tennis/basketball courts, sidewalks, soccer fields, playgrounds, etc. This BEAUTIFUL HOUSE checks all the boxes and is ready to be your home! Schedule your showing today!
Zillow last checked: 8 hours ago
Listing updated: October 02, 2025 at 03:53am
Listed by:
Sushma Jain 609-433-2635,
Coldwell Banker Residential Brokerage - Princeton
Bought with:
Sarah Mapgaonkar, 1434241
RE/MAX First Realty
Source: Bright MLS,MLS#: NJME2062172
Facts & features
Interior
Bedrooms & bathrooms
- Bedrooms: 3
- Bathrooms: 3
- Full bathrooms: 2
- 1/2 bathrooms: 1
- Main level bathrooms: 1
Heating
- Forced Air, Natural Gas
Cooling
- Central Air, Electric
Appliances
- Included: Dishwasher, Disposal, Refrigerator, Stainless Steel Appliance(s), Cooktop, Washer, Water Heater, Microwave, Gas Water Heater
- Laundry: Upper Level
Features
- Attic
- Basement: Full,Finished
- Has fireplace: No
Interior area
- Total structure area: 2,186
- Total interior livable area: 2,186 sqft
- Finished area above ground: 2,186
Property
Parking
- Total spaces: 4
- Parking features: Garage Faces Front, Garage Door Opener, Attached, Driveway
- Attached garage spaces: 2
- Uncovered spaces: 2
Accessibility
- Accessibility features: None
Features
- Levels: Three
- Stories: 3
- Pool features: Community
Details
- Additional structures: Above Grade
- Parcel number: 0600078 3700001C319
- Zoning: R-5
- Special conditions: Standard
Construction
Type & style
- Home type: Townhouse
- Architectural style: Colonial
- Property subtype: Townhouse
Materials
- Vinyl Siding
- Foundation: Slab, Permanent
Condition
- New construction: No
- Year built: 1997
Utilities & green energy
- Sewer: Public Sewer
- Water: Public
Community & neighborhood
Location
- Region: Pennington
- Subdivision: Brandon Farms
- Municipality: HOPEWELL TWP
HOA & financial
HOA
- Has HOA: Yes
- HOA fee: $419 monthly
- Services included: Common Area Maintenance, Maintenance Grounds, Pool(s), Snow Removal, Trash, Maintenance Structure
- Association name: THE VILLAGES OF TWIN PINES
Other fees
- Condo and coop fee: $132 quarterly
Other
Other facts
- Listing agreement: Exclusive Right To Sell
- Listing terms: Conventional,Cash
- Ownership: Fee Simple
Price history
| Date | Event | Price |
|---|---|---|
| 9/30/2025 | Sold | $669,000+0.6%$306/sqft |
Source: | ||
| 9/17/2025 | Pending sale | $664,990$304/sqft |
Source: | ||
| 8/15/2025 | Contingent | $664,990$304/sqft |
Source: | ||
| 8/3/2025 | Price change | $664,990-1.7%$304/sqft |
Source: | ||
| 7/12/2025 | Listed for sale | $676,800+61.1%$310/sqft |
Source: | ||
Public tax history
| Year | Property taxes | Tax assessment |
|---|---|---|
| 2025 | $11,869 | $390,300 |
| 2024 | $11,869 +5.4% | $390,300 +2% |
| 2023 | $11,257 -2.1% | $382,500 +1.8% |
Find assessor info on the county website
Neighborhood: 08534
Nearby schools
GreatSchools rating
- 9/10Stony Brook Elementary SchoolGrades: PK-5Distance: 0.4 mi
- 6/10Timberlane Middle SchoolGrades: 6-8Distance: 3.2 mi
- 6/10Central High SchoolGrades: 9-12Distance: 3.1 mi
Schools provided by the listing agent
- Elementary: Stony Brook E.s.
- Middle: Timberlane M.s.
- High: Central H.s.
- District: Hopewell Valley Regional Schools
Source: Bright MLS. This data may not be complete. We recommend contacting the local school district to confirm school assignments for this home.
Get a cash offer in 3 minutes
Find out how much your home could sell for in as little as 3 minutes with a no-obligation cash offer.
Estimated market value$672,300
Get a cash offer in 3 minutes
Find out how much your home could sell for in as little as 3 minutes with a no-obligation cash offer.
Estimated market value
$672,300

