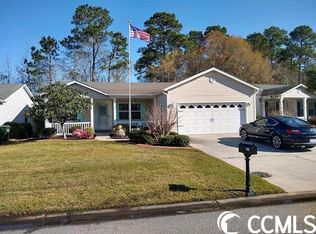Welcome to Lakeside Crossing - a top rated Active Adult (55+) retirement community. This Glen Eagle model by Palm Harbor features 3 bedrooms, 2 bathrooms and a spacious open floor plan. Large eat-in kitchen with work island, plenty of cabinets for storage plus a breakfast bar overlooking the living room. The master bedroom suite has a walk-in closet, bath with double vanity and shower. Two additional bedrooms (split plan) round out the interior. Patio doors open to the backyard that backs up to the wooded area. Perfect for a Summer BBQ. Also a two car garage with off-street parking, beautiful landscaping including some palm trees add to the curb appeal. Lakeside Crossing Amenity Center includes Indoor & Outdoor Pools, Hot Tubs, Fitness Center, Massage Room, Library, Billiard Parlor and Lounge. A catering kitchen and large banquet room is available for your gatherings. Outdoor activities available: Stocked Lakes, Fishing Pier, Paddle Boats, Tennis Courts. Lawn maintenance and trash pickup are included as well. Lakeside Crossing is minutes away from Myrtle Beach, the beaches, airport, restaurants, shopping and entertainment. You can own your dream home and live in this wonderful retirement community! Make an appointment today to see this fabulous home! All measurements, features, and square footage are approximate and not guaranteed. Buyer is responsible for verification.
This property is off market, which means it's not currently listed for sale or rent on Zillow. This may be different from what's available on other websites or public sources.
