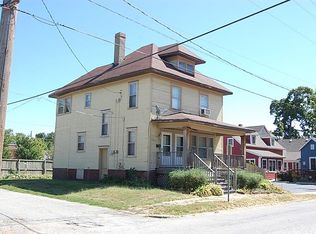Commercial property now but could be converted back to two bedroom home. Charming FOUR station salon with break room, office space, on-site laundry (washer & dryer stay!) and storage galore. Refinished original wood flooring through most of the building. TONS OF UPDATES! Entrance/waiting area was gutted to the studs with new flooring, insulation, and electrical. New windows, gutters, soffit, fascia, and exterior paint. All new insulation throughout, new wiring, some new plumbing, newer electrical panel. New LED light fixtures. Parking lot was given new gravel and provides plenty of room for guests. New handicapped-accessible ramp and privacy fence. Central location close to downtown, west-end.
This property is off market, which means it's not currently listed for sale or rent on Zillow. This may be different from what's available on other websites or public sources.
