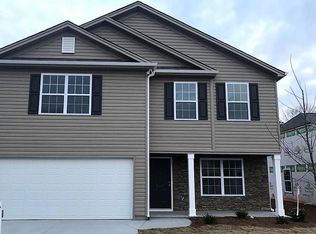Sold co op member
$265,900
319 Vinyard Rd, Boiling Springs, SC 29316
3beds
1,438sqft
Single Family Residence
Built in 1997
0.68 Acres Lot
$273,500 Zestimate®
$185/sqft
$1,673 Estimated rent
Home value
$273,500
$254,000 - $295,000
$1,673/mo
Zestimate® history
Loading...
Owner options
Explore your selling options
What's special
Unique location in Boiling Springs District Two - Large front yard with huge shade trees, azaleas, etc. fronting Parris Bridge Road - Quiet street to the rear is used for driveway entry - Privacy landscaping is well established and mostly fenced yard to the back of the home - Add a gate and secure your space - Screen porch and grilling deck for at home enjoyment - Minutes to Hwy 9, Boiling Springs, or towards Spartanburg and I85 - If convenience is important, this one has that too - The 28 x 28 Detached Garage has an upstairs project in place- Steps are already built to the second level, power, lights and some plumbing complete, to add man cave, or 2nd Living Quarters - The well planned 3 / 2 is a split floor plan - Owner's room has private bath and walk in closet - Two bedrooms opposite share a hall bath - Eat in kitchen comes with all appliances, including refrigerator, freestanding range, built in microwave, and dishwasher - Sizeable den for family time.
Zillow last checked: 8 hours ago
Listing updated: June 14, 2025 at 06:01pm
Listed by:
Lori Thompson 864-431-7891,
Keller Williams Realty
Bought with:
Aaron Pastor, SC
BHHS C Dan Joyner - Sptbg
Source: SAR,MLS#: 322617
Facts & features
Interior
Bedrooms & bathrooms
- Bedrooms: 3
- Bathrooms: 2
- Full bathrooms: 2
- Main level bathrooms: 2
- Main level bedrooms: 3
Primary bedroom
- Level: First
- Area: 204
- Dimensions: 12x17
Bedroom 2
- Level: First
- Area: 154
- Dimensions: 11x14
Bedroom 3
- Level: First
- Area: 132
- Dimensions: 11x12
Breakfast room
- Level: 9x11
- Dimensions: 1
Deck
- Level: First
- Area: 55
- Dimensions: 5x11
Den
- Level: First
- Area: 270
- Dimensions: 15x18
Kitchen
- Level: First
- Area: 99
- Dimensions: 9x11
Laundry
- Level: First
- Area: 17.5
- Dimensions: 3.5x5
Screened porch
- Level: First
- Area: 154
- Dimensions: 14x11
Heating
- Heat Pump, Electricity
Cooling
- Heat Pump, Electricity
Appliances
- Included: Dishwasher, Disposal, Refrigerator, Free-Standing Range, Microwave, Electric Range, Electric Water Heater
- Laundry: 1st Floor, Laundry Closet, Electric Dryer Hookup
Features
- Ceiling Fan(s), Attic Stairs Pulldown, Ceiling - Blown, Laminate Counters, Pantry
- Flooring: Carpet, Laminate, Vinyl
- Windows: Insulated Windows, Window Treatments
- Has basement: No
- Attic: Pull Down Stairs
- Has fireplace: No
Interior area
- Total interior livable area: 1,438 sqft
- Finished area above ground: 1,438
- Finished area below ground: 0
Property
Parking
- Total spaces: 2
- Parking features: Detached, Garage, See Remarks, Yard Door, Detached Garage - 1-2 Car, Driveway, Detached Garage
- Garage spaces: 2
- Has uncovered spaces: Yes
Features
- Levels: One
- Patio & porch: Deck, Porch
- Exterior features: Aluminum/Vinyl Trim
Lot
- Size: 0.68 Acres
- Dimensions: 174 x 148 x 150 x 182
- Features: Level
- Topography: Level
Details
- Parcel number: 2441602600
- Zoning: Res Sin Fam
Construction
Type & style
- Home type: SingleFamily
- Architectural style: Ranch
- Property subtype: Single Family Residence
Materials
- Vinyl Siding
- Foundation: Crawl Space
- Roof: Architectural
Condition
- New construction: No
- Year built: 1997
Utilities & green energy
- Electric: Duke Energ
- Gas: None
- Sewer: Septic Tank
- Water: Public, SPTBG
Community & neighborhood
Security
- Security features: Smoke Detector(s)
Community
- Community features: None
Location
- Region: Boiling Springs
- Subdivision: Other
Price history
| Date | Event | Price |
|---|---|---|
| 6/12/2025 | Sold | $265,900$185/sqft |
Source: | ||
| 6/12/2025 | Pending sale | $265,900$185/sqft |
Source: | ||
| 5/3/2025 | Contingent | $265,900$185/sqft |
Source: | ||
| 5/3/2025 | Pending sale | $265,900$185/sqft |
Source: | ||
| 4/16/2025 | Listed for sale | $265,900+177%$185/sqft |
Source: | ||
Public tax history
| Year | Property taxes | Tax assessment |
|---|---|---|
| 2025 | -- | $7,395 |
| 2024 | $1,260 +0.7% | $7,395 |
| 2023 | $1,251 | $7,395 +15% |
Find assessor info on the county website
Neighborhood: 29316
Nearby schools
GreatSchools rating
- 5/10Shoally Creek ElementaryGrades: PK-5Distance: 0.4 mi
- 5/10Rainbow Lake Middle SchoolGrades: 6-8Distance: 4.8 mi
- 7/10Boiling Springs High SchoolGrades: 9-12Distance: 1.7 mi
Schools provided by the listing agent
- Elementary: 2-Shoally Creek
- Middle: 2-Boiling Springs
- High: 2-Boiling Springs
Source: SAR. This data may not be complete. We recommend contacting the local school district to confirm school assignments for this home.
Get a cash offer in 3 minutes
Find out how much your home could sell for in as little as 3 minutes with a no-obligation cash offer.
Estimated market value$273,500
Get a cash offer in 3 minutes
Find out how much your home could sell for in as little as 3 minutes with a no-obligation cash offer.
Estimated market value
$273,500
