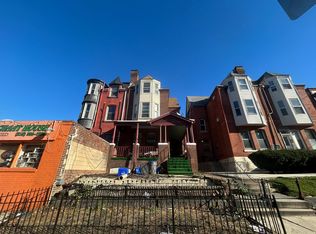Exceptional 2-bedroom, 2-bathroom corner unit at York Square Condominiums, designed by acclaimed architect Cecil Baker + Partners, is available for rent. This light-filled, single-level residence offers approximately 1,900 sq ft of living space, with soaring ceilings and floor-to-ceiling windows throughout. The open-concept living and dining area includes access to a private balcony with tree-framed city views. The renovated kitchen is a highlight, featuring a massive upgraded counter top and premium appliances: Subzero refrigerator, Wolf range, Sharp under-counter microwave, and a Miele dishwasher. A custom bar nook with built-in lighting and Subzero wine and beverage refrigerators adds functionality and style. The spacious primary suite includes a walk-in closet and a luxurious 5-piece ensuite bath with soaking tub, dual vanities, and glass-enclosed shower. The large second bedroom features its own 3-piece ensuite bath. A convenient one car parking spot in the building garage, with inside elevator access to the 3rd floor, comes with this home. York Square amenities include 24-hour concierge, fitness center, elevators, and a beautifully landscaped courtyard. Enjoy being within walking distance of award-winning restaurants, boutique galleries, First Friday events, Spruce Street Harbor, and some of Philadelphia's most iconic landmarks! Commuters will also appreciate easy access to I-95, 676, and public transportation. .
Apartment for rent
$4,500/mo
319 Vine St APT 201, Philadelphia, PA 19106
2beds
1,898sqft
Price is base rent and doesn't include required fees.
Apartment
Available Sun Jun 1 2025
Cats, dogs OK
Central air, electric
In unit laundry
1 Garage space parking
Natural gas, forced air
What's special
Corner unitBuilt-in lightingRenovated kitchenPremium appliancesSoaking tubFloor-to-ceiling windowsBeautifully landscaped courtyard
- 11 days
- on Zillow |
- -- |
- -- |
Travel times
Facts & features
Interior
Bedrooms & bathrooms
- Bedrooms: 2
- Bathrooms: 2
- Full bathrooms: 2
Heating
- Natural Gas, Forced Air
Cooling
- Central Air, Electric
Appliances
- Included: Dishwasher, Dryer, Microwave, Range, Refrigerator, Stove, Washer
- Laundry: In Unit
Features
- Kitchen - Gourmet, Kitchen Island, Open Floorplan, Primary Bath(s), Recessed Lighting, Upgraded Countertops, Walk In Closet, Walk-In Closet(s), Wine Storage
Interior area
- Total interior livable area: 1,898 sqft
Property
Parking
- Total spaces: 1
- Parking features: Garage, Private, Covered
- Has garage: Yes
- Details: Contact manager
Features
- Exterior features: Contact manager
Construction
Type & style
- Home type: Apartment
- Architectural style: Contemporary
- Property subtype: Apartment
Condition
- Year built: 2006
Utilities & green energy
- Utilities for property: Garbage
Building
Management
- Pets allowed: Yes
Community & HOA
Location
- Region: Philadelphia
Financial & listing details
- Lease term: Contact For Details
Price history
| Date | Event | Price |
|---|---|---|
| 5/15/2025 | Listed for rent | $4,500$2/sqft |
Source: Bright MLS #PAPH2483370 | ||
![[object Object]](https://photos.zillowstatic.com/fp/85bf27cc37a7c4346483db365c5b44f5-p_i.jpg)
