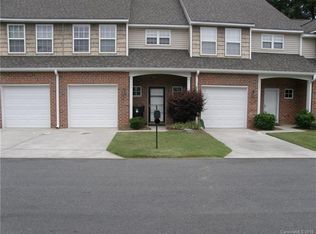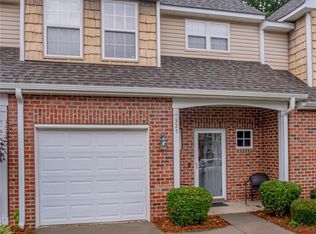Closed
$240,000
319 Valley Brook Ln SE, Concord, NC 28025
2beds
1,477sqft
Townhouse
Built in 2003
0.04 Acres Lot
$240,100 Zestimate®
$162/sqft
$1,609 Estimated rent
Home value
$240,100
$228,000 - $252,000
$1,609/mo
Zestimate® history
Loading...
Owner options
Explore your selling options
What's special
Discover comfort and convenience in this 2-bedroom, 2-bath townhome, perfectly situated just minutes from vibrant downtown Concord. Complete with NEW paint and NEW carpet, the main floor features a spacious primary bedroom with an en suite bath, offering easy, one-level living. Upstairs, you’ll find a second generously sized bedroom, a full bath, and an expansive loft—ideal for a TV room, home office, or guest space.
All appliances convey, including the washer, dryer, and refrigerator, making this home truly move-in ready. The home is equipped with a Generac Generator so you will never lose power. Enjoy being close to local restaurants, charming coffee shops, and boutique shopping in one of the area’s most sought-after locations. Easy effortless living. Portion of the property is in a flood plain but no flood insurance is required.
Zillow last checked: 8 hours ago
Listing updated: October 27, 2025 at 05:50am
Listing Provided by:
Vanessa Miles vanessa.miles@allentate.com,
Howard Hanna Allen Tate Concord
Bought with:
Shelley Arthur
Stephen Cooley Real Estate
Source: Canopy MLS as distributed by MLS GRID,MLS#: 4288387
Facts & features
Interior
Bedrooms & bathrooms
- Bedrooms: 2
- Bathrooms: 2
- Full bathrooms: 2
- Main level bedrooms: 1
Primary bedroom
- Features: Walk-In Closet(s)
- Level: Main
- Area: 157.5 Square Feet
- Dimensions: 11' 3" X 14' 0"
Bedroom s
- Level: Upper
- Area: 198.79 Square Feet
- Dimensions: 11' 3" X 17' 8"
Bathroom full
- Level: Main
- Area: 92.81 Square Feet
- Dimensions: 11' 3" X 8' 3"
Bathroom full
- Level: Upper
- Area: 116.14 Square Feet
- Dimensions: 11' 5" X 10' 2"
Dining area
- Level: Main
- Area: 97.98 Square Feet
- Dimensions: 11' 5" X 8' 7"
Kitchen
- Level: Main
- Area: 117.23 Square Feet
- Dimensions: 11' 3" X 10' 5"
Living room
- Level: Main
- Area: 193.23 Square Feet
- Dimensions: 11' 5" X 16' 11"
Loft
- Level: Upper
- Area: 222.69 Square Feet
- Dimensions: 11' 5" X 19' 6"
Heating
- Heat Pump
Cooling
- Central Air
Appliances
- Included: Dishwasher, Electric Oven, Refrigerator
- Laundry: Main Level
Features
- Has basement: No
Interior area
- Total structure area: 1,477
- Total interior livable area: 1,477 sqft
- Finished area above ground: 1,477
- Finished area below ground: 0
Property
Parking
- Parking features: Driveway
- Has uncovered spaces: Yes
Features
- Levels: Two
- Stories: 2
- Entry location: Main
Lot
- Size: 0.04 Acres
- Features: Flood Plain/Bottom Land
Details
- Parcel number: 56301995180000
- Zoning: RC
- Special conditions: Estate
Construction
Type & style
- Home type: Townhouse
- Property subtype: Townhouse
Materials
- Brick Partial, Vinyl
- Foundation: Slab
Condition
- New construction: No
- Year built: 2003
Utilities & green energy
- Sewer: Public Sewer
- Water: City
Community & neighborhood
Location
- Region: Concord
- Subdivision: Stonebridge
HOA & financial
HOA
- Has HOA: Yes
- HOA fee: $130 monthly
Other
Other facts
- Listing terms: Cash,Conventional,VA Loan
- Road surface type: Concrete, Paved
Price history
| Date | Event | Price |
|---|---|---|
| 10/24/2025 | Sold | $240,000-4%$162/sqft |
Source: | ||
| 8/4/2025 | Listed for sale | $250,000+113.7%$169/sqft |
Source: | ||
| 6/1/2004 | Sold | $117,000$79/sqft |
Source: Public Record | ||
Public tax history
| Year | Property taxes | Tax assessment |
|---|---|---|
| 2024 | $2,302 +37.6% | $231,100 +68.5% |
| 2023 | $1,673 | $137,160 |
| 2022 | $1,673 | $137,160 |
Find assessor info on the county website
Neighborhood: 28025
Nearby schools
GreatSchools rating
- 7/10W M Irvin ElementaryGrades: PK-5Distance: 1 mi
- 2/10Concord MiddleGrades: 6-8Distance: 1.2 mi
- 5/10Concord HighGrades: 9-12Distance: 1.3 mi
Schools provided by the listing agent
- Elementary: W.M. Irvin
- Middle: Concord
- High: Concord
Source: Canopy MLS as distributed by MLS GRID. This data may not be complete. We recommend contacting the local school district to confirm school assignments for this home.
Get a cash offer in 3 minutes
Find out how much your home could sell for in as little as 3 minutes with a no-obligation cash offer.
Estimated market value
$240,100
Get a cash offer in 3 minutes
Find out how much your home could sell for in as little as 3 minutes with a no-obligation cash offer.
Estimated market value
$240,100

