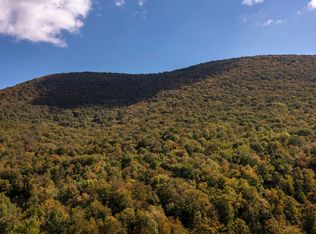RIVER HOUSE in Dorset Hollow... Beautifully situated just above 340 ft. frontage of the Mettowee River. Every room, 2 balconies, 2 covered porches and an amazing stone patio take full advantage of the rivers music... Lots of antique recycled material used to create this very warm inviting home that seems timeless in its presence. Custom Kitchen/great room cabinets using 100 yr. old Antique Pine.Two floor to ceiling stone fireplaces (3rd additional fireplace in walkout lower level), Cathedral ceilings, amazing game room, Artists studio, room for "toys" and much, much more. 3,500 Sq. Ft. finished designed for instant 2000 sf expansion in this clever owner builder and real estate sales agent design!
This property is off market, which means it's not currently listed for sale or rent on Zillow. This may be different from what's available on other websites or public sources.

