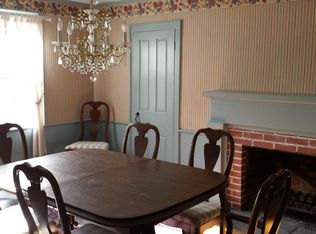Sold for $343,000
$343,000
319 Thomaston Road #87, Watertown, CT 06795
2beds
2,108sqft
Condominium, Townhouse
Built in 1993
-- sqft lot
$362,700 Zestimate®
$163/sqft
$2,630 Estimated rent
Home value
$362,700
$326,000 - $403,000
$2,630/mo
Zestimate® history
Loading...
Owner options
Explore your selling options
What's special
Amazing opportunity now available in the highly sought after Watertown Old Farms condominium complex. This wonderful townhouse style unit offers so much for any lifestyle. As an added bonus the quiet location of this unit along with the back yard privacy will be sure to please. As you walk into this unit you are greeted by a well-appointed kitchen with all the modern conveniences. Steps from the kitchen you will find a first-floor half bath which also features a washer and dryer to save you trips to the lower level for your laundry. As you meander through the main level you be pleasantly surprised by the openness offered by the dining room and living room configuration. Off the living room you can step out the sliding glass doors where you can relax on a serene rear deck while taking in all that nature has to offer. The second floor boasts two expansive bedrooms, each with its own full bath. Head to the lower level and you'll be overcome by the size of the walk out finished basement area. If you need storage this unit, has it. In addition to your one car garage, you have plenty of off-street parking if and when the need arises. Make the move today to join the wonderful WOF community - it won't disappoint. Important to note - Sellers needs a close date or rent back option for some time in September 2024.
Zillow last checked: 8 hours ago
Listing updated: October 01, 2024 at 01:30am
Listed by:
Michael Magas 203-910-5417,
BHGRE Gaetano Marra Homes 203-758-1300
Bought with:
Karrie Sharr, REB.0793676
Showcase Realty, Inc.
Source: Smart MLS,MLS#: 24013593
Facts & features
Interior
Bedrooms & bathrooms
- Bedrooms: 2
- Bathrooms: 3
- Full bathrooms: 2
- 1/2 bathrooms: 1
Primary bedroom
- Features: Ceiling Fan(s), Full Bath
- Level: Upper
- Area: 228 Square Feet
- Dimensions: 12 x 19
Bedroom
- Features: Ceiling Fan(s), Full Bath
- Level: Upper
- Area: 192 Square Feet
- Dimensions: 12 x 16
Dining room
- Features: Hardwood Floor
- Level: Main
- Area: 99 Square Feet
- Dimensions: 9 x 11
Family room
- Features: Sliders
- Level: Lower
- Area: 352 Square Feet
- Dimensions: 16 x 22
Kitchen
- Features: Eating Space
- Level: Main
- Area: 100 Square Feet
- Dimensions: 10 x 10
Living room
- Features: Balcony/Deck, Sliders
- Level: Main
- Area: 252 Square Feet
- Dimensions: 12 x 21
Other
- Level: Lower
- Area: 140 Square Feet
- Dimensions: 7 x 20
Heating
- Forced Air, Natural Gas
Cooling
- Central Air
Appliances
- Included: Oven/Range, Microwave, Refrigerator, Dishwasher, Washer, Dryer, Gas Water Heater, Water Heater
- Laundry: Main Level
Features
- Doors: Storm Door(s)
- Windows: Thermopane Windows
- Basement: Full,Heated,Storage Space,Finished,Cooled,Liveable Space
- Attic: Access Via Hatch
- Number of fireplaces: 1
Interior area
- Total structure area: 2,108
- Total interior livable area: 2,108 sqft
- Finished area above ground: 1,408
- Finished area below ground: 700
Property
Parking
- Total spaces: 2
- Parking features: Detached, Paved, Driveway, Garage Door Opener
- Garage spaces: 1
- Has uncovered spaces: Yes
Features
- Stories: 2
- Patio & porch: Deck
- Exterior features: Sidewalk, Lighting
- Has view: Yes
- View description: City
Lot
- Features: Few Trees, Wooded
Details
- Parcel number: 918028
- Zoning: R20
Construction
Type & style
- Home type: Condo
- Architectural style: Townhouse
- Property subtype: Condominium, Townhouse
Materials
- Clapboard
Condition
- New construction: No
- Year built: 1993
Utilities & green energy
- Sewer: Public Sewer
- Water: Public
- Utilities for property: Cable Available
Green energy
- Energy efficient items: Doors, Windows
Community & neighborhood
Location
- Region: Watertown
- Subdivision: Taft School
HOA & financial
HOA
- Has HOA: Yes
- HOA fee: $377 monthly
- Amenities included: Clubhouse, Guest Parking, Management
- Services included: Maintenance Grounds, Trash, Snow Removal, Pest Control, Road Maintenance, Insurance
Price history
| Date | Event | Price |
|---|---|---|
| 6/10/2024 | Sold | $343,000+0.9%$163/sqft |
Source: | ||
| 5/31/2024 | Pending sale | $339,900$161/sqft |
Source: | ||
| 4/27/2024 | Listed for sale | $339,900+23.6%$161/sqft |
Source: | ||
| 7/13/2023 | Sold | $275,000+2.2%$130/sqft |
Source: | ||
| 7/10/2023 | Pending sale | $269,000$128/sqft |
Source: | ||
Public tax history
| Year | Property taxes | Tax assessment |
|---|---|---|
| 2025 | $5,278 +5.9% | $175,700 |
| 2024 | $4,985 +6.6% | $175,700 +38.5% |
| 2023 | $4,678 +5.5% | $126,900 |
Find assessor info on the county website
Neighborhood: 06795
Nearby schools
GreatSchools rating
- 5/10Fletcher W. Judson SchoolGrades: 3-5Distance: 1.1 mi
- 6/10Swift Middle SchoolGrades: 6-8Distance: 2.3 mi
- 4/10Watertown High SchoolGrades: 9-12Distance: 1.5 mi
Schools provided by the listing agent
- High: Watertown
Source: Smart MLS. This data may not be complete. We recommend contacting the local school district to confirm school assignments for this home.
Get pre-qualified for a loan
At Zillow Home Loans, we can pre-qualify you in as little as 5 minutes with no impact to your credit score.An equal housing lender. NMLS #10287.
Sell for more on Zillow
Get a Zillow Showcase℠ listing at no additional cost and you could sell for .
$362,700
2% more+$7,254
With Zillow Showcase(estimated)$369,954
