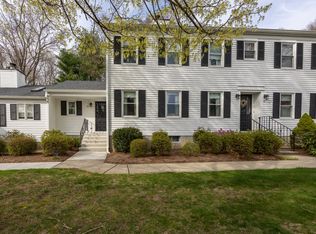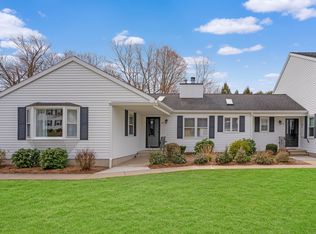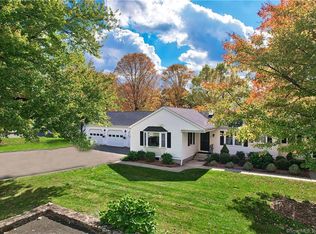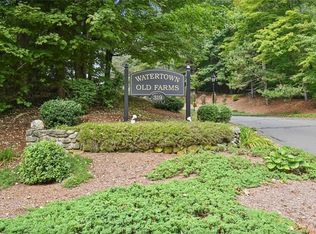Sold for $358,000
$358,000
319 Thomaston Road #73, Watertown, CT 06795
2beds
1,684sqft
Condominium, Townhouse
Built in 1993
-- sqft lot
$381,300 Zestimate®
$213/sqft
$2,425 Estimated rent
Home value
$381,300
$347,000 - $419,000
$2,425/mo
Zestimate® history
Loading...
Owner options
Explore your selling options
What's special
Welcome to Old Farms! This must see 6 room townhouse features 2 bedrooms, as well as a first floor bedroom/den flex space, all with attached baths.(3) Walk into a large living room with a new (2019) converted gas log fireplace for cozy winter evenings. The kitchen and dining room are light and spacious with a newer sliding door, crown moldings and carpeting. Step out onto the deck with retractable awning for relaxing and taking in the sunsets. The two large bedrooms on the second floor have full baths attached giving the flexibility of multiple main suites. The hallway skylight offers natural light to the upstairs and the laundry is conveniently located on the second level. The basement has a slider walkout to a treed back yard. This space can easily be finished for an additional 1084 of living space. Newer Andersen windows and sliders have been updated, as well as the water heater. (2023) It's location within the complex is convenient to the clubhouse and with beautiful western sky views. Come see this lovingly cared for home, step in and imagine how you can make it your own and enjoy the condo life style. This unit was lovingly cared for and has many features that make it desirable. Neutral paint colors on the main floor ,as well as built ins in the downstairs bed/den room and a full Jack and Jill bath give the flexibility for first floor living and the space that a townhouse affords the owner. The basement has an enclosed finished stairway and a drop ceiling which can get the finishing off to an easy start for additional living space. The ping pong table is set up as well as an office and sitting area for a bonus recreational area. The gas insert in the fire place was installed in 2019 and the automatic awning allows for relaxing afternoons on the back deck.
Zillow last checked: 8 hours ago
Listing updated: October 01, 2024 at 01:00am
Listed by:
Karen M. Hosking 203-217-9241,
West View Properties, LLC 860-274-7838
Bought with:
Victoria Bothroyd, RES.0818603
William Pitt Sotheby's Int'l
Source: Smart MLS,MLS#: 24004316
Facts & features
Interior
Bedrooms & bathrooms
- Bedrooms: 2
- Bathrooms: 3
- Full bathrooms: 3
Primary bedroom
- Features: Bedroom Suite, Full Bath, Stall Shower, Wall/Wall Carpet
- Level: Upper
- Area: 162 Square Feet
- Dimensions: 10.8 x 15
Bedroom
- Features: Bedroom Suite, Full Bath, Wall/Wall Carpet
- Level: Upper
- Area: 154 Square Feet
- Dimensions: 11 x 14
Den
- Features: Built-in Features, Entertainment Center, Stall Shower, Wall/Wall Carpet
- Level: Main
- Area: 156 Square Feet
- Dimensions: 12 x 13
Dining room
- Features: Balcony/Deck, Sliders, Wall/Wall Carpet
- Level: Main
- Area: 110 Square Feet
- Dimensions: 10 x 11
Kitchen
- Features: Eating Space, Tile Floor
- Level: Main
- Area: 99 Square Feet
- Dimensions: 9 x 11
Living room
- Features: Gas Log Fireplace, Wall/Wall Carpet
- Level: Main
- Area: 280 Square Feet
- Dimensions: 14 x 20
Heating
- Forced Air, Gas In Street
Cooling
- Central Air
Appliances
- Included: Gas Range, Microwave, Refrigerator, Dishwasher, Washer, Dryer, Electric Water Heater, Water Heater
- Laundry: Upper Level
Features
- Smart Thermostat
- Doors: Storm Door(s)
- Windows: Thermopane Windows
- Basement: Full,Storage Space,Interior Entry,Partially Finished,Walk-Out Access,Concrete
- Attic: Access Via Hatch
- Number of fireplaces: 1
- Fireplace features: Insert
Interior area
- Total structure area: 1,684
- Total interior livable area: 1,684 sqft
- Finished area above ground: 1,684
Property
Parking
- Total spaces: 2
- Parking features: Detached, Paved
- Garage spaces: 1
Accessibility
- Accessibility features: Accessible Bath
Features
- Stories: 2
- Patio & porch: Deck
- Exterior features: Sidewalk, Awning(s), Rain Gutters, Lighting
Lot
- Features: Level
Details
- Parcel number: 918013
- Zoning: R20
Construction
Type & style
- Home type: Condo
- Architectural style: Townhouse
- Property subtype: Condominium, Townhouse
Materials
- Clapboard
Condition
- New construction: No
- Year built: 1993
Details
- Builder model: Beacon Hill
Utilities & green energy
- Sewer: Public Sewer
- Water: Public
- Utilities for property: Underground Utilities, Cable Available
Green energy
- Energy efficient items: Thermostat, Doors, Windows
Community & neighborhood
Community
- Community features: Golf, Library, Park, Private School(s), Pool
Location
- Region: Watertown
HOA & financial
HOA
- Has HOA: Yes
- HOA fee: $377 monthly
- Amenities included: Clubhouse, Guest Parking, Management
- Services included: Maintenance Grounds, Trash, Snow Removal, Pest Control, Road Maintenance
Price history
| Date | Event | Price |
|---|---|---|
| 5/31/2024 | Sold | $358,000+5.9%$213/sqft |
Source: | ||
| 5/6/2024 | Pending sale | $337,999$201/sqft |
Source: | ||
| 4/1/2024 | Listed for sale | $337,999$201/sqft |
Source: | ||
Public tax history
| Year | Property taxes | Tax assessment |
|---|---|---|
| 2025 | $7,042 +11.7% | $234,430 +5.4% |
| 2024 | $6,307 +19.1% | $222,320 +54.7% |
| 2023 | $5,297 +5.5% | $143,700 |
Find assessor info on the county website
Neighborhood: 06795
Nearby schools
GreatSchools rating
- 5/10Fletcher W. Judson SchoolGrades: 3-5Distance: 1.2 mi
- 6/10Swift Middle SchoolGrades: 6-8Distance: 2.2 mi
- 4/10Watertown High SchoolGrades: 9-12Distance: 1.4 mi
Schools provided by the listing agent
- Elementary: John Trumbull
- Middle: Swift,Judson
- High: Watertown
Source: Smart MLS. This data may not be complete. We recommend contacting the local school district to confirm school assignments for this home.
Get pre-qualified for a loan
At Zillow Home Loans, we can pre-qualify you in as little as 5 minutes with no impact to your credit score.An equal housing lender. NMLS #10287.
Sell for more on Zillow
Get a Zillow Showcase℠ listing at no additional cost and you could sell for .
$381,300
2% more+$7,626
With Zillow Showcase(estimated)$388,926



