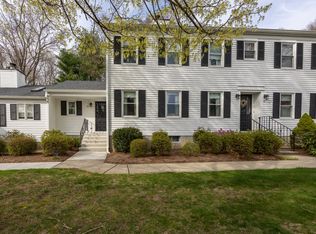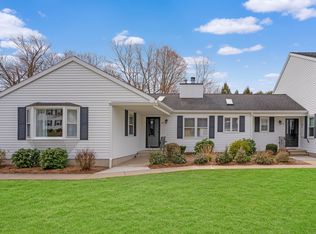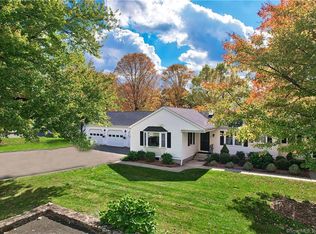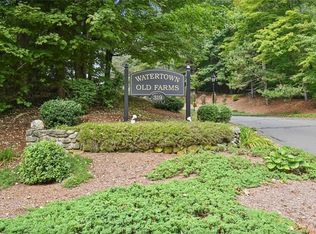Sold for $360,000
$360,000
319 Thomaston Road #59, Watertown, CT 06795
3beds
1,518sqft
Condominium, Townhouse
Built in 1987
-- sqft lot
$368,100 Zestimate®
$237/sqft
$2,352 Estimated rent
Home value
$368,100
$350,000 - $387,000
$2,352/mo
Zestimate® history
Loading...
Owner options
Explore your selling options
What's special
Meticulously & lovingly maintained turnkey Townhouse style unit in the HIGHLY DESIRABLE Watertown Old Farms complex. So many updates & improvements done for you already, all you have to do is pack your bags & move right in. This unit is light & bright with the natural light streaming in from the skylight in the entryway, leading to the Living Room w/gorgeous built-in Hutch, wood burning FP. set of windows & w/w carpet. Easy to maintain laminate flooring runs from the Dining Room w/ newer sliding glass door out to the private deck w/wooded views through the EIK w/a fresh countertop refinish & newer dishwasher & into the half bath. The separate laundry closet rounds out the Main Level. Upstairs offers w/w carpeting throughout the Bedrooms & hallway. Generous Primary Suite w/remodeled Full Bath presents you with your own private oasis. Another Full Bath for guests & large linen closet complete the Upper Level tour. Ready to make more living space? The Lower Level is primed & ready for that Family/She or Man cave/Office/Flex room! Set in a quiet & serene location that will have you sitting on your deck nestled with a book or cup of coffee while soaking in the nature this unit provides. Economical gas heat & central A/C will keep the right temperatures throughout the year! Newer HW Heater & washer and dryer will let you have peace of mind. Super convenient location to Watertown Center, Taft School, Rts 6 & 8. Schedule your showing today! Subject to seller finding & closing on suitable housing, actively looking.
Zillow last checked: 8 hours ago
Listing updated: October 01, 2024 at 12:30am
Listed by:
Team Rousseau Homes at Showcase Realty Inc,
Dawn Rousseau 203-217-6522,
Showcase Realty, Inc. 860-283-1298
Bought with:
Jason D. Malagutti, RES.0807145
Regency Real Estate, LLC
Source: Smart MLS,MLS#: 24000321
Facts & features
Interior
Bedrooms & bathrooms
- Bedrooms: 3
- Bathrooms: 3
- Full bathrooms: 2
- 1/2 bathrooms: 1
Primary bedroom
- Features: Ceiling Fan(s), Full Bath, Wall/Wall Carpet
- Level: Upper
- Area: 208 Square Feet
- Dimensions: 13 x 16
Bedroom
- Features: Ceiling Fan(s), Wall/Wall Carpet
- Level: Upper
- Area: 120 Square Feet
- Dimensions: 10 x 12
Bedroom
- Features: Ceiling Fan(s), Wall/Wall Carpet
- Level: Upper
- Area: 110 Square Feet
- Dimensions: 10 x 11
Primary bathroom
- Features: Remodeled, Stall Shower
- Level: Upper
Bathroom
- Features: Laminate Floor
- Level: Main
Bathroom
- Features: Skylight, Vaulted Ceiling(s), Tub w/Shower
- Level: Upper
Dining room
- Features: Sliders, Laminate Floor
- Level: Main
- Area: 144 Square Feet
- Dimensions: 12 x 12
Kitchen
- Features: Eating Space, Laminate Floor
- Level: Main
- Area: 117 Square Feet
- Dimensions: 9 x 13
Living room
- Features: Built-in Features, Fireplace, Wall/Wall Carpet
- Level: Main
- Area: 195 Square Feet
- Dimensions: 13 x 15
Heating
- Forced Air, Natural Gas
Cooling
- Ceiling Fan(s), Central Air
Appliances
- Included: Gas Range, Microwave, Refrigerator, Dishwasher, Disposal, Trash Compactor, Washer, Dryer, Water Heater
- Laundry: Main Level
Features
- Doors: Storm Door(s)
- Basement: Full,Storage Space,Interior Entry,Partially Finished
- Attic: Access Via Hatch
- Number of fireplaces: 1
Interior area
- Total structure area: 1,518
- Total interior livable area: 1,518 sqft
- Finished area above ground: 1,518
Property
Parking
- Total spaces: 1
- Parking features: Detached, Garage Door Opener
- Garage spaces: 1
Features
- Stories: 3
- Patio & porch: Deck
- Exterior features: Sidewalk, Rain Gutters, Lighting
Details
- Parcel number: 917998
- Zoning: R20
Construction
Type & style
- Home type: Condo
- Architectural style: Townhouse
- Property subtype: Condominium, Townhouse
Materials
- Wood Siding
Condition
- New construction: No
- Year built: 1987
Utilities & green energy
- Sewer: Public Sewer
- Water: Public
- Utilities for property: Cable Available
Green energy
- Energy efficient items: Doors
Community & neighborhood
Security
- Security features: Security System
Community
- Community features: Golf, Library, Medical Facilities, Playground, Private School(s), Shopping/Mall
Location
- Region: Watertown
HOA & financial
HOA
- Has HOA: Yes
- HOA fee: $377 monthly
- Amenities included: Clubhouse, Management
- Services included: Maintenance Grounds, Trash, Snow Removal
Price history
| Date | Event | Price |
|---|---|---|
| 4/18/2024 | Sold | $360,000$237/sqft |
Source: | ||
| 3/1/2024 | Pending sale | $360,000$237/sqft |
Source: | ||
| 2/29/2024 | Listed for sale | $360,000+80%$237/sqft |
Source: | ||
| 7/19/2017 | Sold | $200,000-4.7%$132/sqft |
Source: | ||
| 5/8/2017 | Pending sale | $209,900$138/sqft |
Source: West View Properties, LLC #W10212851 Report a problem | ||
Public tax history
| Year | Property taxes | Tax assessment |
|---|---|---|
| 2025 | $5,352 +5.9% | $178,150 |
| 2024 | $5,054 +0.6% | $178,150 +30.7% |
| 2023 | $5,024 +5.5% | $136,300 |
Find assessor info on the county website
Neighborhood: 06795
Nearby schools
GreatSchools rating
- 5/10Fletcher W. Judson SchoolGrades: 3-5Distance: 1.2 mi
- 6/10Swift Middle SchoolGrades: 6-8Distance: 2.2 mi
- 4/10Watertown High SchoolGrades: 9-12Distance: 1.4 mi
Get pre-qualified for a loan
At Zillow Home Loans, we can pre-qualify you in as little as 5 minutes with no impact to your credit score.An equal housing lender. NMLS #10287.
Sell with ease on Zillow
Get a Zillow Showcase℠ listing at no additional cost and you could sell for —faster.
$368,100
2% more+$7,362
With Zillow Showcase(estimated)$375,462



