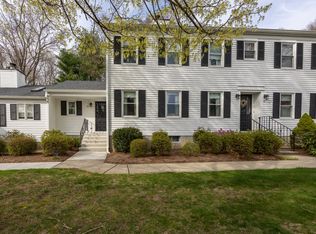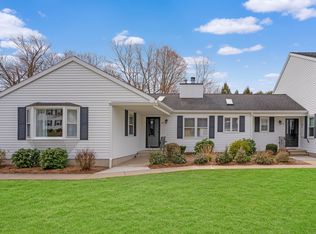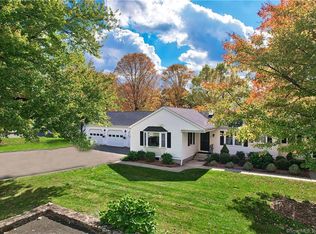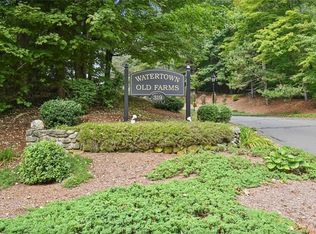Sold for $345,000
$345,000
319 Thomaston Road #57, Watertown, CT 06795
2beds
1,440sqft
Condominium, Townhouse
Built in 1987
-- sqft lot
$360,900 Zestimate®
$240/sqft
$2,328 Estimated rent
Home value
$360,900
Estimated sales range
Not available
$2,328/mo
Zestimate® history
Loading...
Owner options
Explore your selling options
What's special
Welcome to Watertown Old Farms! This updated townhouse features 2 bedrooms with an additional first-floor flex space that can serve as an office/den or potential 3rd bedroom. As you enter, you will notice the bright and airy feel of the open layout filled with natural light. The living room has built-in bookcases with a newer, (2yrs old) electric insert heater for the fireplace. Click the remote and get ready to be toasty warm! The dining room looks out to the deck and open to kitchen for easy entertaining. The kitchen includes granite countertops and stainless-steel appliances, (fridge is brand new). The updated half bath rounds out the first floor. The upper level includes 2 spacious bedrooms each appointed with a separate updated full bath and multiple closet spaces. The laundry is conveniently located on the second level and the carpet throughout is only 2yrs old. The basement space can easily be finished or kept for additional storage space. Location of this unit is directly across from the Club House making it super convenient for hosting large parties.
Zillow last checked: 8 hours ago
Listing updated: February 07, 2025 at 01:26pm
Listed by:
Martha Chouinard 203-228-7828,
Showcase Realty, Inc. 860-274-7000
Bought with:
Kelly Higgins, RES.0780406
Coldwell Banker Realty
Source: Smart MLS,MLS#: 24055661
Facts & features
Interior
Bedrooms & bathrooms
- Bedrooms: 2
- Bathrooms: 3
- Full bathrooms: 2
- 1/2 bathrooms: 1
Primary bedroom
- Features: Full Bath, Walk-In Closet(s)
- Level: Upper
- Area: 165 Square Feet
- Dimensions: 11 x 15
Bedroom
- Features: Full Bath
- Level: Upper
- Area: 154 Square Feet
- Dimensions: 11 x 14
Dining room
- Level: Main
- Area: 121 Square Feet
- Dimensions: 11 x 11
Kitchen
- Features: Granite Counters
- Level: Main
- Area: 99 Square Feet
- Dimensions: 9 x 11
Living room
- Features: Built-in Features, Fireplace
- Level: Main
- Area: 241.5 Square Feet
- Dimensions: 11.5 x 21
Office
- Level: Main
Heating
- Forced Air, Gas In Street
Cooling
- Central Air
Appliances
- Included: Gas Range, Microwave, Refrigerator, Dishwasher, Dryer, Electric Water Heater, Water Heater
Features
- Basement: Full,Unfinished,Storage Space,Interior Entry
- Attic: Access Via Hatch
- Number of fireplaces: 1
Interior area
- Total structure area: 1,440
- Total interior livable area: 1,440 sqft
- Finished area above ground: 1,440
Property
Parking
- Total spaces: 1
- Parking features: Detached, Garage Door Opener
- Garage spaces: 1
Features
- Stories: 2
- Patio & porch: Deck
- Exterior features: Sidewalk, Awning(s)
Lot
- Features: Few Trees
Details
- Parcel number: 917996
- Zoning: R20
Construction
Type & style
- Home type: Condo
- Architectural style: Townhouse
- Property subtype: Condominium, Townhouse
Materials
- Clapboard
Condition
- New construction: No
- Year built: 1987
Details
- Builder model: Beacon Hill
Utilities & green energy
- Sewer: Public Sewer
- Water: Public
- Utilities for property: Underground Utilities, Cable Available
Community & neighborhood
Community
- Community features: Golf, Library, Park, Private School(s)
Location
- Region: Watertown
HOA & financial
HOA
- Has HOA: Yes
- HOA fee: $425 monthly
- Amenities included: Clubhouse, Management
- Services included: Maintenance Grounds, Trash, Snow Removal, Road Maintenance, Insurance
Price history
| Date | Event | Price |
|---|---|---|
| 2/7/2025 | Sold | $345,000+1.5%$240/sqft |
Source: | ||
| 1/16/2025 | Pending sale | $340,000$236/sqft |
Source: | ||
| 11/11/2024 | Price change | $340,000-4.2%$236/sqft |
Source: | ||
| 10/27/2024 | Listed for sale | $355,000+69.1%$247/sqft |
Source: | ||
| 8/12/2015 | Listing removed | $1,500$1/sqft |
Source: Showcase Realty, Inc. #W10060098 Report a problem | ||
Public tax history
| Year | Property taxes | Tax assessment |
|---|---|---|
| 2025 | $5,532 +5.9% | $184,170 |
| 2024 | $5,225 +14.1% | $184,170 +48.3% |
| 2023 | $4,578 +5.5% | $124,200 |
Find assessor info on the county website
Neighborhood: 06795
Nearby schools
GreatSchools rating
- 5/10Fletcher W. Judson SchoolGrades: 3-5Distance: 1.2 mi
- 6/10Swift Middle SchoolGrades: 6-8Distance: 2.2 mi
- 4/10Watertown High SchoolGrades: 9-12Distance: 1.4 mi
Schools provided by the listing agent
- Elementary: John Trumbull
- Middle: Swift,Judson
- High: Watertown
Source: Smart MLS. This data may not be complete. We recommend contacting the local school district to confirm school assignments for this home.

Get pre-qualified for a loan
At Zillow Home Loans, we can pre-qualify you in as little as 5 minutes with no impact to your credit score.An equal housing lender. NMLS #10287.



