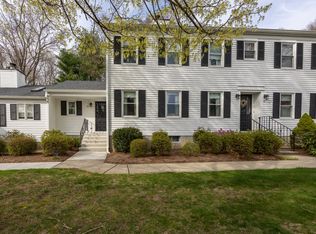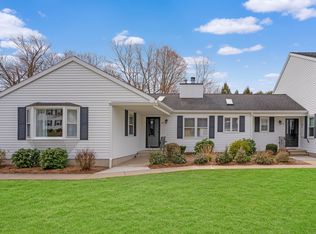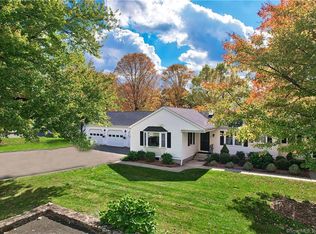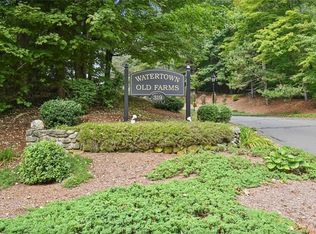Sold for $270,000
$270,000
319 Thomaston Road #28, Watertown, CT 06795
2beds
1,224sqft
Condominium, Townhouse
Built in 1986
-- sqft lot
$299,300 Zestimate®
$221/sqft
$2,100 Estimated rent
Home value
$299,300
$284,000 - $314,000
$2,100/mo
Zestimate® history
Loading...
Owner options
Explore your selling options
What's special
Bright, spacious townhome located in the sought-after Watertown Old Farms! Open-concept combination living/dining room with fireplace and slider that opens to a personal deck overlooking private woods. Beautifully, newly updated kitchen with granite countertops, stainless steel appliances, and breakfast bar. The main level is complete with powder room that also hosts washer/dryer hookups. Upstairs you have two generously-sized bedrooms with newer laminate flooring and ample closet space, each fitted with their own full bathrooms! This townhome also includes a partially finished lower level adding potential additional living space and plenty of storage space. Other amenities include a 1-car garage, newer furnace and central air (2019), and a short walk from parking to your front door. Just minutes to two town centers, Rt 8, and all that Litchfield County has to offer.
Zillow last checked: 8 hours ago
Listing updated: January 12, 2024 at 11:52am
Listed by:
Taylor O'Keefe-Hamel 203-578-5388,
Drakeley Real Estate, Inc. 203-263-4336
Bought with:
Pam Famiglietti, RES.0767352
William Raveis Real Estate
Source: Smart MLS,MLS#: 170607507
Facts & features
Interior
Bedrooms & bathrooms
- Bedrooms: 2
- Bathrooms: 3
- Full bathrooms: 2
- 1/2 bathrooms: 1
Primary bedroom
- Features: Ceiling Fan(s), Full Bath, Laminate Floor
- Level: Upper
Bedroom
- Features: Ceiling Fan(s), Full Bath, Tub w/Shower, Laminate Floor
- Level: Upper
Bathroom
- Features: Laundry Hookup
- Level: Main
Kitchen
- Features: Remodeled, Breakfast Bar, Granite Counters, Laminate Floor
- Level: Main
Living room
- Features: Ceiling Fan(s), Combination Liv/Din Rm, Dining Area, Fireplace, Sliders, Laminate Floor
- Level: Main
Heating
- Forced Air, Natural Gas
Cooling
- Central Air
Appliances
- Included: Gas Range, Microwave, Refrigerator, Dishwasher, Washer, Dryer, Gas Water Heater
- Laundry: Main Level
Features
- Open Floorplan
- Basement: Full,Partially Finished,Storage Space
- Attic: Access Via Hatch
- Number of fireplaces: 1
Interior area
- Total structure area: 1,224
- Total interior livable area: 1,224 sqft
- Finished area above ground: 1,224
Property
Parking
- Total spaces: 1
- Parking features: Detached, Unassigned, Garage Door Opener
- Garage spaces: 1
Features
- Stories: 3
- Patio & porch: Deck
- Exterior features: Lighting, Sidewalk
Lot
- Features: Few Trees
Details
- Parcel number: 917966
- Zoning: R20
Construction
Type & style
- Home type: Condo
- Architectural style: Townhouse
- Property subtype: Condominium, Townhouse
Materials
- Vinyl Siding
Condition
- New construction: No
- Year built: 1986
Utilities & green energy
- Sewer: Public Sewer
- Water: Public
Community & neighborhood
Community
- Community features: Golf, Lake, Library, Park, Private School(s)
Location
- Region: Watertown
- Subdivision: Taft School
HOA & financial
HOA
- Has HOA: Yes
- HOA fee: $360 monthly
- Amenities included: Clubhouse, Management
- Services included: Maintenance Grounds, Trash, Snow Removal
Price history
| Date | Event | Price |
|---|---|---|
| 1/11/2024 | Sold | $270,000-3.2%$221/sqft |
Source: | ||
| 11/7/2023 | Pending sale | $279,000$228/sqft |
Source: | ||
| 10/31/2023 | Listed for sale | $279,000+91.1%$228/sqft |
Source: | ||
| 9/4/2020 | Sold | $146,000$119/sqft |
Source: | ||
| 9/2/2020 | Pending sale | $146,000$119/sqft |
Source: Berkshire Hathaway HomeServices New England Properties #170289480 Report a problem | ||
Public tax history
| Year | Property taxes | Tax assessment |
|---|---|---|
| 2025 | $5,303 +9% | $176,540 +2.9% |
| 2024 | $4,865 +18.7% | $171,500 +54.2% |
| 2023 | $4,099 +5.5% | $111,200 |
Find assessor info on the county website
Neighborhood: 06795
Nearby schools
GreatSchools rating
- 5/10Fletcher W. Judson SchoolGrades: 3-5Distance: 1.2 mi
- 6/10Swift Middle SchoolGrades: 6-8Distance: 2.2 mi
- 4/10Watertown High SchoolGrades: 9-12Distance: 1.4 mi
Schools provided by the listing agent
- Elementary: John Trumbull
- High: Watertown
Source: Smart MLS. This data may not be complete. We recommend contacting the local school district to confirm school assignments for this home.
Get pre-qualified for a loan
At Zillow Home Loans, we can pre-qualify you in as little as 5 minutes with no impact to your credit score.An equal housing lender. NMLS #10287.
Sell for more on Zillow
Get a Zillow Showcase℠ listing at no additional cost and you could sell for .
$299,300
2% more+$5,986
With Zillow Showcase(estimated)$305,286



