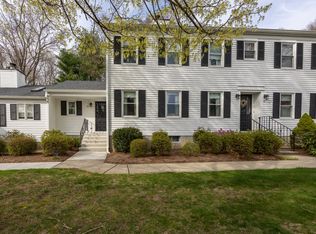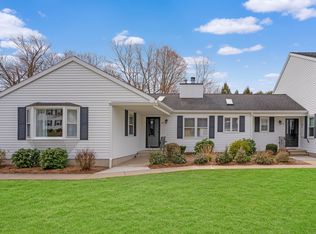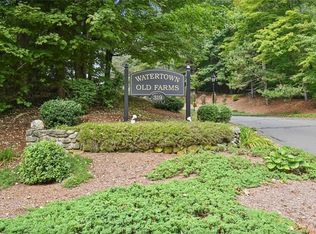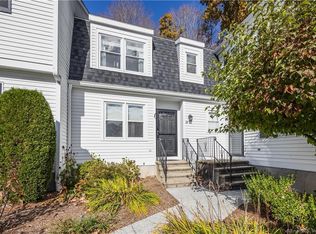Sold for $325,000
$325,000
319 Thomaston Road #18, Watertown, CT 06795
2beds
1,260sqft
Condominium
Built in 1985
-- sqft lot
$343,600 Zestimate®
$258/sqft
$2,155 Estimated rent
Home value
$343,600
$323,000 - $364,000
$2,155/mo
Zestimate® history
Loading...
Owner options
Explore your selling options
What's special
Wow! A Ranch Style 2 Bedroom, 2 Full Bath is now available in the HIGHLY SOUGHT AFTER Watertown Old Farms Complex! Don't miss this opportunity to live in Watertown at a reasonable price. This Unit offers a Foyer entryway, Eat-in-Kitchen w/room for dining, all appliances including Microwave & Dishwasher along with a cozy breakfast bar and tons of natural light streaming in from the skylight & the bay of windows over the dual sink. Continuing the tour of this 1 Level Living desirable end unit brings you to the Living/Dining Room combo with vaulted ceiling, another skylight, vinyl plank flooring, gas log FP, Ceiling Fan & sliders to a private deck with awning that overlooks the level backyard. Continuing down the hallway is the laundry closet for major convenience, Full Bath w/tub & shower. Off the hallway is the Primary Suite complete w/the 2nd Full Bath, walk-in-closet & another skylight for natural light. The 2nd generous sized BDRM w/ceiling fan & dual closets offers interior access to the attached 1 car garage with ramp. The Full Basement accessed from the Main Floor boasts a finished Bonus 15x13 home office/hobby or playroom, etc. Inspections for informational purposes ONLY, being sold "As-Is". Close proximity to center of Watertown, Rt 6 & 63. Complex not FHA approved. Schedule your appt today!
Zillow last checked: 8 hours ago
Listing updated: November 15, 2023 at 04:16pm
Listed by:
Team Rousseau Homes at Showcase Realty Inc,
Dawn Rousseau 203-217-6522,
Showcase Realty, Inc. 860-283-1298
Bought with:
Glen Smith, RES.0638500
Berkshire Hathaway NE Prop.
Source: Smart MLS,MLS#: 170605425
Facts & features
Interior
Bedrooms & bathrooms
- Bedrooms: 2
- Bathrooms: 2
- Full bathrooms: 2
Primary bedroom
- Features: Ceiling Fan(s), Full Bath, Walk-In Closet(s), Wall/Wall Carpet
- Level: Main
- Area: 204 Square Feet
- Dimensions: 12 x 17
Bedroom
- Features: Ceiling Fan(s), Wall/Wall Carpet
- Level: Main
- Area: 182 Square Feet
- Dimensions: 13 x 14
Primary bathroom
- Features: Full Bath, Stall Shower
- Level: Main
Bathroom
- Features: Tub w/Shower
- Level: Main
Kitchen
- Features: Skylight, Breakfast Bar, Dining Area, Double-Sink, Pantry
- Level: Main
- Area: 128 Square Feet
- Dimensions: 8 x 16
Living room
- Features: Bay/Bow Window, Skylight, Vaulted Ceiling(s), Combination Liv/Din Rm, Gas Log Fireplace, Sliders
- Level: Main
- Area: 276 Square Feet
- Dimensions: 12 x 23
Other
- Features: Wall/Wall Carpet
- Level: Lower
- Area: 195 Square Feet
- Dimensions: 13 x 15
Heating
- Forced Air, Natural Gas
Cooling
- Ceiling Fan(s), Central Air
Appliances
- Included: Oven/Range, Microwave, Refrigerator, Dishwasher, Washer, Dryer, Gas Water Heater
- Laundry: Main Level
Features
- Entrance Foyer
- Basement: Full,Partially Finished,Concrete,Interior Entry
- Attic: Access Via Hatch
- Number of fireplaces: 1
- Common walls with other units/homes: End Unit
Interior area
- Total structure area: 1,260
- Total interior livable area: 1,260 sqft
- Finished area above ground: 1,260
Property
Parking
- Total spaces: 1
- Parking features: Attached
- Attached garage spaces: 1
Features
- Stories: 1
- Patio & porch: Deck
- Exterior features: Awning(s), Rain Gutters, Lighting, Sidewalk
Lot
- Features: Level
Details
- Parcel number: 917955
- Zoning: R20
Construction
Type & style
- Home type: Condo
- Architectural style: Ranch
- Property subtype: Condominium
- Attached to another structure: Yes
Materials
- Vinyl Siding
Condition
- New construction: No
- Year built: 1985
Utilities & green energy
- Sewer: Public Sewer
- Water: Public
Community & neighborhood
Community
- Community features: Library, Medical Facilities, Playground, Private School(s), Shopping/Mall
Location
- Region: Watertown
HOA & financial
HOA
- Has HOA: Yes
- HOA fee: $357 monthly
- Amenities included: Management
- Services included: Trash, Snow Removal, Insurance
Price history
| Date | Event | Price |
|---|---|---|
| 11/15/2023 | Sold | $325,000+8.4%$258/sqft |
Source: | ||
| 11/13/2023 | Pending sale | $299,900$238/sqft |
Source: | ||
| 10/19/2023 | Listed for sale | $299,900+42.8%$238/sqft |
Source: | ||
| 9/15/2016 | Sold | $210,000-4.5%$167/sqft |
Source: | ||
| 8/31/2016 | Pending sale | $220,000$175/sqft |
Source: West View Properties, LLC #W10162918 Report a problem | ||
Public tax history
| Year | Property taxes | Tax assessment |
|---|---|---|
| 2025 | $5,970 +7.6% | $198,730 +1.6% |
| 2024 | $5,549 +25.1% | $195,580 +62.6% |
| 2023 | $4,434 +5.5% | $120,300 |
Find assessor info on the county website
Neighborhood: 06795
Nearby schools
GreatSchools rating
- 5/10Fletcher W. Judson SchoolGrades: 3-5Distance: 1.2 mi
- 6/10Swift Middle SchoolGrades: 6-8Distance: 2.2 mi
- 4/10Watertown High SchoolGrades: 9-12Distance: 1.4 mi

Get pre-qualified for a loan
At Zillow Home Loans, we can pre-qualify you in as little as 5 minutes with no impact to your credit score.An equal housing lender. NMLS #10287.



