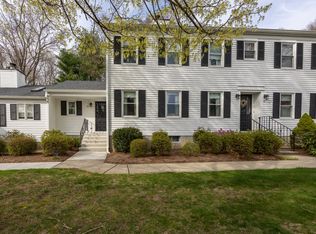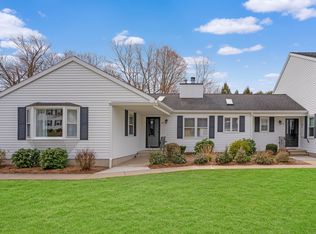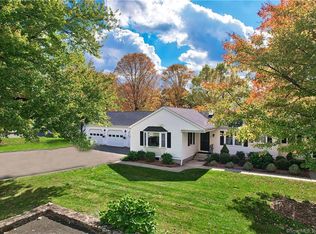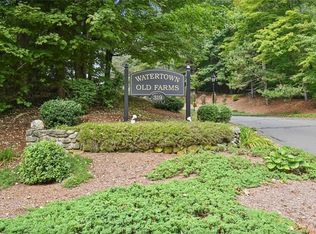Sold for $399,900
$399,900
319 Thomaston Road #1, Watertown, CT 06795
3beds
1,632sqft
Condominium, Townhouse
Built in 1985
-- sqft lot
$411,200 Zestimate®
$245/sqft
$2,543 Estimated rent
Home value
$411,200
Estimated sales range
Not available
$2,543/mo
Zestimate® history
Loading...
Owner options
Explore your selling options
What's special
Stunning, Fully Updated Condo in Desirable Watertown Old Farms. Welcome to the highly sought-after Watertown Old Farms condominium complex-where location, style, and comfort come together in perfect harmony. This beautifully updated townhouse-style condo offers modern living in a classic setting, with city water, city sewer, natural gas, and a backdrop of professionally maintained grounds and wooded privacy. Step inside to discover a completely remodeled kitchen designed with the discerning chef in mind. Featuring custom shaker cabinets, large pantry cabinetry, luxurious Granite countertops, and high-end stainless steel appliances, this space is as functional as it is stunning. Just steps away, you'll find a tastefully renovated half bath with a custom vanity, Granite countertop, and stylish tile flooring. A conveniently located laundry closet is just off the kitchen for everyday ease. The kitchen flows seamlessly into an open-concept dining and living area, anchored by a cozy wood-burning fireplace and gleaming dark engineered hardwood floors that add timeless sophistication. Upstairs, the spacious primary suite is a true retreat with both a walk-in closet and a full-size closet, and a luxurious full bath featuring a custom vanity, stone top, and an elegant tiled walk-in shower. Two additional bedrooms offer flexibility for guests, office, or family use, and a second remodeled full bath completes the upper level with more custom touches and beautiful tile work. The lower level offers endless potential-perfect for a home gym, family room, or office-with walk-out access to the serene, wooded backyard. Enjoy morning coffee or quiet evenings on your private deck, surrounded by nature. Additional features include a single-car attached garage, access to a beautiful clubhouse, and meticulously landscaped grounds throughout the community. This home is move-in ready, thoughtfully upgraded throughout, and an incredible opportunity in a prime location. Location, Location, Location - Don't miss your chance to live in one of Watertown's most desirable communities! The condo association has begun scraping, sanding and repainting the entire building.
Zillow last checked: 8 hours ago
Listing updated: June 20, 2025 at 06:33pm
Listed by:
Robert Disapio 203-228-2872,
Dave Jones Realty, LLC 203-758-0264,
Janice Disapio 203-228-2871,
Dave Jones Realty, LLC
Bought with:
Patrick Capobianco, RES.0806473
Dave Jones Realty, LLC
Source: Smart MLS,MLS#: 24095780
Facts & features
Interior
Bedrooms & bathrooms
- Bedrooms: 3
- Bathrooms: 3
- Full bathrooms: 2
- 1/2 bathrooms: 1
Primary bedroom
- Features: Ceiling Fan(s), Full Bath, Engineered Wood Floor
- Level: Upper
- Area: 237.5 Square Feet
- Dimensions: 12.5 x 19
Bedroom
- Features: Ceiling Fan(s), Engineered Wood Floor
- Level: Upper
- Area: 161 Square Feet
- Dimensions: 11.5 x 14
Bedroom
- Features: Engineered Wood Floor
- Level: Upper
- Area: 125.4 Square Feet
- Dimensions: 11 x 11.4
Bathroom
- Features: Remodeled, Granite Counters
- Level: Main
- Area: 36 Square Feet
- Dimensions: 6 x 6
Bathroom
- Features: Remodeled, Granite Counters, Tile Floor
- Level: Upper
- Area: 44 Square Feet
- Dimensions: 5.5 x 8
Dining room
- Features: Engineered Wood Floor
- Level: Main
- Area: 121 Square Feet
- Dimensions: 11 x 11
Kitchen
- Features: Remodeled, Breakfast Bar, Granite Counters, Tile Floor
- Level: Main
- Area: 187 Square Feet
- Dimensions: 11 x 17
Living room
- Features: Fireplace, Engineered Wood Floor
- Level: Main
- Area: 299 Square Feet
- Dimensions: 13 x 23
Heating
- Forced Air, Natural Gas
Cooling
- Central Air
Appliances
- Included: Oven/Range, Microwave, Refrigerator, Dishwasher, Disposal, Washer, Dryer, Gas Water Heater, Water Heater
Features
- Windows: Thermopane Windows
- Basement: Full,Unfinished
- Attic: Access Via Hatch
- Number of fireplaces: 1
- Common walls with other units/homes: End Unit
Interior area
- Total structure area: 1,632
- Total interior livable area: 1,632 sqft
- Finished area above ground: 1,632
Property
Parking
- Total spaces: 1
- Parking features: Attached
- Attached garage spaces: 1
Features
- Stories: 3
- Patio & porch: Deck
Lot
- Features: Level
Details
- Parcel number: 917935
- Zoning: R20
Construction
Type & style
- Home type: Condo
- Architectural style: Townhouse
- Property subtype: Condominium, Townhouse
- Attached to another structure: Yes
Materials
- Wood Siding
Condition
- New construction: No
- Year built: 1985
Utilities & green energy
- Sewer: Public Sewer
- Water: Public
- Utilities for property: Cable Available
Green energy
- Energy efficient items: Thermostat, Windows
Community & neighborhood
Community
- Community features: Shopping/Mall, Tennis Court(s)
Location
- Region: Watertown
HOA & financial
HOA
- Has HOA: Yes
- HOA fee: $425 monthly
- Amenities included: Clubhouse, Management
- Services included: Maintenance Grounds, Trash, Snow Removal
Price history
| Date | Event | Price |
|---|---|---|
| 6/20/2025 | Sold | $399,900$245/sqft |
Source: | ||
| 5/21/2025 | Pending sale | $399,900$245/sqft |
Source: | ||
| 5/14/2025 | Listed for sale | $399,900+60%$245/sqft |
Source: | ||
| 10/27/2021 | Sold | $250,000-9.1%$153/sqft |
Source: | ||
| 10/18/2021 | Contingent | $275,000$169/sqft |
Source: | ||
Public tax history
| Year | Property taxes | Tax assessment |
|---|---|---|
| 2025 | $6,039 +5.9% | $201,040 |
| 2024 | $5,704 +16.2% | $201,040 +50.9% |
| 2023 | $4,910 +5.5% | $133,200 |
Find assessor info on the county website
Neighborhood: 06795
Nearby schools
GreatSchools rating
- 5/10Fletcher W. Judson SchoolGrades: 3-5Distance: 1.2 mi
- 6/10Swift Middle SchoolGrades: 6-8Distance: 2.2 mi
- 4/10Watertown High SchoolGrades: 9-12Distance: 1.4 mi
Schools provided by the listing agent
- Middle: Swift
- High: Watertown
Source: Smart MLS. This data may not be complete. We recommend contacting the local school district to confirm school assignments for this home.

Get pre-qualified for a loan
At Zillow Home Loans, we can pre-qualify you in as little as 5 minutes with no impact to your credit score.An equal housing lender. NMLS #10287.



