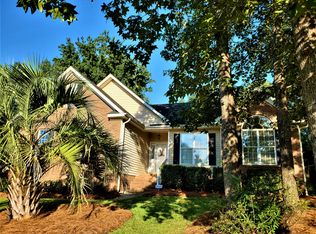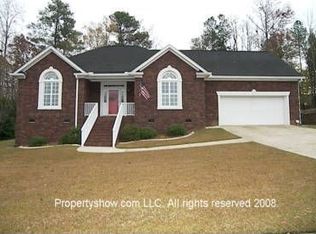Spring has sprung in Corley Woods, and azaleas and dogwoods are in bloom on this beautiful .37 acre corner lot. The home has 4 bedrooms, 2 full baths, a spacious kitchen, a large living room, laundry room, sunroom, 2car garage, fireplace, office space, and so much more. There are new appliances and granite countertops in the kitchen. A breakfast nook and large laundry/utility room complete this space. The carpet throughout the house along with the roof was replaced in February. The master bedroom boasts 2 large closets, and ample space fora king bed and furniture. The master bathroom has been completely updated with a new shower, tub, granite vanity, and walk-in closet. The spacious living room connects to a large dining area. From there, you can step out to the climate-controlled sunroom overlooking the in-ground pool and back yard. The stone paver pool deck and tropical palms provide a serene and relaxing setting. The privacy fence that encloses the back yard was just recently replaced.
This property is off market, which means it's not currently listed for sale or rent on Zillow. This may be different from what's available on other websites or public sources.

