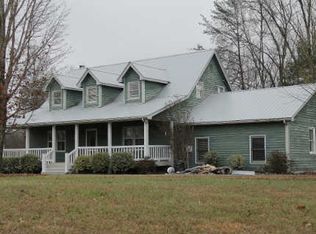Sold for $467,500 on 12/10/25
$467,500
319 Stiles Rd, Epworth, GA 30541
4beds
3baths
5,985sqft
SingleFamily
Built in 2003
2.66 Acres Lot
$507,700 Zestimate®
$78/sqft
$3,642 Estimated rent
Home value
$507,700
$447,000 - $574,000
$3,642/mo
Zestimate® history
Loading...
Owner options
Explore your selling options
What's special
Southern-style living at it's finest. Escape to this gentle 2.66 acre tract complete with fruit trees, dogwoods, and your own detached workshop and tractor barn. This southern charmer offers main level living with the master bedroom and laundry on the main, and offers an in-law suite complete with a full kitchen in the basement with separate entrance. All paved access and conveniently located just minutes from both downtown Blue Ridge and McCaysville, this would make a great full time or retirement home. With space to roam, you will never lack for entertainment with a large back deck and spacious yard with plenty of room for the entire family. Whatever your needs, this home has it all!
Facts & features
Interior
Bedrooms & bathrooms
- Bedrooms: 4
- Bathrooms: 3
Heating
- Other, Electric, Other
Cooling
- Central
Appliances
- Included: Dishwasher, Microwave, Refrigerator
Features
- Flooring: Tile, Carpet, Hardwood
- Basement: Finished
- Has fireplace: Yes
Interior area
- Total interior livable area: 5,985 sqft
Property
Parking
- Parking features: Garage - Detached
Features
- Exterior features: Wood
- Has view: Yes
- View description: Mountain
Lot
- Size: 2.66 Acres
Details
- Parcel number: 0059092M1
Construction
Type & style
- Home type: SingleFamily
Materials
- Other
- Foundation: Masonry
- Roof: Other
Condition
- Year built: 2003
Utilities & green energy
- Sewer: Septic
Community & neighborhood
Location
- Region: Epworth
Other
Other facts
- Condition: Excellent
- Driveway: Gravel, Concrete
- Exterior: Porch, Deck, Garden Spot, Wrap Around Deck, Barns, Pasture, Out Buildings Workshop, Firepit Area
- Floors: Wood, Carpet, Concrete Slab, Wood Laminate, Tile
- Frontage: Road
- Interior: Ceiling Fans, Sheetrock, Furnished, Wet Bar
- Master Bedroom: Main Floor
- Miles to Town: 5-10 Miles
- Property Type: Residential
- Roof: Metal, Shingle
- Rooms: Living Room, Kitchen, Eat In Kitchen, Dining Room, Laundry Room, Foyer, Breakfast Room, Great Room, Sun Room
- Sewer: Septic
- Terrain: Gentle, Level
- Windows: Insulated, Screens, Vinyl
- Appliances: Microwave, Dishwasher, Refrigerator, Washer, Dryer, Range, Jetted Tub
- Construction: Frame, Poured Concrete
- Cooling: Central Electric
- Basement: Finished, Full, Slab
- Heating: Gas, Electric, Fireplace - vented, Hot Water
- Laundry Location: Main Floor
- Road: Paved, County
- View: Year Round, Long Range
- Style: Traditional, Two Story, Cape Cod
- Water: Private Well
Price history
| Date | Event | Price |
|---|---|---|
| 12/10/2025 | Sold | $467,500-28.1%$78/sqft |
Source: Public Record Report a problem | ||
| 4/19/2022 | Listing removed | -- |
Source: | ||
| 9/7/2021 | Price change | $649,900-5.7%$109/sqft |
Source: | ||
| 7/27/2021 | Listed for sale | $689,000+81.8%$115/sqft |
Source: | ||
| 11/10/2019 | Listing removed | $379,000$63/sqft |
Source: Anchor Brokerage #286924 Report a problem | ||
Public tax history
| Year | Property taxes | Tax assessment |
|---|---|---|
| 2024 | $1,217 +6.3% | $157,768 +21.6% |
| 2023 | $1,144 -1.2% | $129,777 -1.5% |
| 2022 | $1,158 +4.7% | $131,694 +56.5% |
Find assessor info on the county website
Neighborhood: 30541
Nearby schools
GreatSchools rating
- 7/10West Fannin Elementary SchoolGrades: PK-5Distance: 2.1 mi
- 7/10Fannin County Middle SchoolGrades: 6-8Distance: 7.8 mi
- 4/10Fannin County High SchoolGrades: 9-12Distance: 7.6 mi
Schools provided by the listing agent
- Elementary: BLUERDGF
- Middle: FANNINCO
- High: FANNINCO
Source: The MLS. This data may not be complete. We recommend contacting the local school district to confirm school assignments for this home.

Get pre-qualified for a loan
At Zillow Home Loans, we can pre-qualify you in as little as 5 minutes with no impact to your credit score.An equal housing lender. NMLS #10287.
Sell for more on Zillow
Get a free Zillow Showcase℠ listing and you could sell for .
$507,700
2% more+ $10,154
With Zillow Showcase(estimated)
$517,854