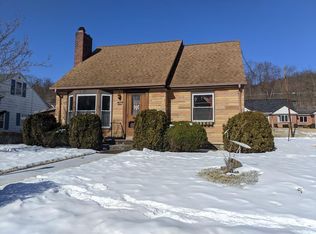Sold for $159,900 on 12/19/24
$159,900
319 Standing Stone Ave, Huntingdon, PA 16652
2beds
775sqft
Single Family Residence
Built in 1950
6,098.4 Square Feet Lot
$165,400 Zestimate®
$206/sqft
$1,148 Estimated rent
Home value
$165,400
Estimated sales range
Not available
$1,148/mo
Zestimate® history
Loading...
Owner options
Explore your selling options
What's special
MOVE-IN READY! Recently updated 2 bedroom, 2 bath home conveniently located close to town with a community recreational field across the street. Newly renovated main bath and new LVP in kitchen and living areas. Basement level has great potential with HEAT! 2019 water heater, 2016 windows, 2010 roof - kitchen and bath just completed. Close to shopping and eateries. Just a few miles to Raystown Lake, Juniata College, Community Summer Pool & Hospital.
Zillow last checked: 8 hours ago
Listing updated: March 20, 2025 at 08:23pm
Listed by:
R. Scott Merrell,
Raystown Realty,
Sandy S. Kleckner,
Raystown Realty
Bought with:
Virginia Frank, RS206934L
Keller Williams Advantage Realty
Sandy S. Kleckner, RM425827
Raystown Realty
Source: Huntingdon County BOR,MLS#: 2817996
Facts & features
Interior
Bedrooms & bathrooms
- Bedrooms: 2
- Bathrooms: 2
- Full bathrooms: 1
Bedroom
- Level: Main
Kitchen
- Description: NEW LVP Flooring & Cabinets, Door to Covered Porch & Garage
- Level: Main
- Area: 168
- Dimensions: 14 x 12
Living room
- Description: NEW LVP Flooring, Nice Space
- Level: Main
- Area: 208
- Dimensions: 16 x 13
Office
- Description: Potential Bedroom, Storage, Office or Work Shop. Doored Room
- Level: Basement
- Area: 242
- Dimensions: 11 x 22
Heating
- Radiator
Cooling
- Window Unit(s)
Appliances
- Included: Disposal
Features
- Basement: Full Basement Partially Finished
Interior area
- Total structure area: 775
- Total interior livable area: 775 sqft
- Finished area above ground: 775
Property
Parking
- Parking features: Detached, Garage Door Opener, No Driveway
- Has garage: Yes
Features
- Levels: One
- Stories: 1
- Patio & porch: Covered Porch
Lot
- Size: 6,098 sqft
- Features: Level
Details
- Parcel number: 170213
- Zoning description: Residential
Construction
Type & style
- Home type: SingleFamily
- Property subtype: Single Family Residence
Materials
- Aluminum Siding
- Roof: Shingle
Condition
- Year built: 1950
Utilities & green energy
- Sewer: Public Sewer
- Water: Public
- Utilities for property: Cable Connected, Electricity Connected
Community & neighborhood
Location
- Region: Huntingdon
- Subdivision: 1st Wd Hunt
Other
Other facts
- Body type: None
- Listing terms: Cash,Conventional,PHFA,Rural Housing
- Road surface type: Paved
Price history
| Date | Event | Price |
|---|---|---|
| 12/19/2024 | Sold | $159,900$206/sqft |
Source: Public Record | ||
| 11/7/2024 | Pending sale | $159,900$206/sqft |
Source: Huntingdon County BOR #2817996 | ||
| 10/26/2024 | Listed for sale | $159,900$206/sqft |
Source: Huntingdon County BOR #2817996 | ||
Public tax history
| Year | Property taxes | Tax assessment |
|---|---|---|
| 2023 | $1,945 +2.5% | $20,640 |
| 2022 | $1,897 +2.4% | $20,640 |
| 2021 | $1,853 +2.9% | $20,640 |
Find assessor info on the county website
Neighborhood: 16652
Nearby schools
GreatSchools rating
- 7/10Standing Stone El SchoolGrades: K-5Distance: 1.3 mi
- 6/10Huntingdon Area Middle SchoolGrades: 6-8Distance: 1.3 mi
- 5/10Huntingdon Area Senior High SchoolGrades: 9-12Distance: 1.2 mi
Schools provided by the listing agent
- Elementary: Standing Stone Elem
- Middle: Middle School
- High: Hunt High Sch
Source: Huntingdon County BOR. This data may not be complete. We recommend contacting the local school district to confirm school assignments for this home.

Get pre-qualified for a loan
At Zillow Home Loans, we can pre-qualify you in as little as 5 minutes with no impact to your credit score.An equal housing lender. NMLS #10287.
