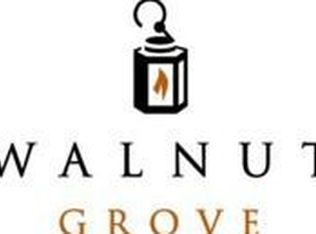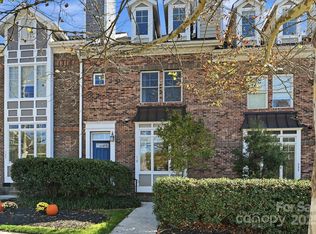Closed
$910,000
319 Spring St, Davidson, NC 28036
4beds
3,208sqft
Single Family Residence
Built in 2008
0.15 Acres Lot
$1,105,900 Zestimate®
$284/sqft
$3,986 Estimated rent
Home value
$1,105,900
$1.04M - $1.18M
$3,986/mo
Zestimate® history
Loading...
Owner options
Explore your selling options
What's special
Motivated sellers, offering home for sale through 9/11/23 only!! Located in the charming downtown district of Davidson; this beautiful home is a must-see with new paint throughout! The large living area offers a cozy fireplace, coffered ceilings, built-ins & newly refinished hardwood floors throughout the main floor. The kitchen has recessed lighting, stainless steel appliances & granite countertops w/ a ton of natural light. Enjoy the formal dining room, complete w/ crown molding, elegant columns, & wainscoting, excellent for special occasions. The custom home features first-floor guest bedroom & ensuite, dedicated office & secondary bedrooms that share a Jack-and-Jill bath, one w/ access to the 2nd floor porch! The primary suite boasts a tray ceiling, sitting room, attached bath and custom closet. A stamped concrete patio in the back connects to the detached 2-car garage. Prime location just minutes from downtown Davidson & Lake Norman, this home is a true gem!
Zillow last checked: 8 hours ago
Listing updated: September 20, 2023 at 11:49am
Listing Provided by:
Shannon Cole shannon@carolinasdreamteam.com,
Keller Williams Connected,
Mike Morrell,
Keller Williams Connected
Bought with:
Gina Harris
RE/MAX Executive
Source: Canopy MLS as distributed by MLS GRID,MLS#: 4032280
Facts & features
Interior
Bedrooms & bathrooms
- Bedrooms: 4
- Bathrooms: 3
- Full bathrooms: 3
- Main level bedrooms: 1
Primary bedroom
- Level: Upper
- Area: 650.25 Square Feet
- Dimensions: 29' 4" X 22' 2"
Primary bedroom
- Level: Upper
Bedroom s
- Level: Main
- Area: 144.69 Square Feet
- Dimensions: 11' 5" X 12' 8"
Bedroom s
- Level: Upper
- Area: 143.3 Square Feet
- Dimensions: 10' 0" X 14' 4"
Bedroom s
- Level: Upper
- Area: 172.41 Square Feet
- Dimensions: 10' 6" X 16' 5"
Bedroom s
- Level: Main
Bedroom s
- Level: Upper
Bedroom s
- Level: Upper
Breakfast
- Level: Main
- Area: 108.88 Square Feet
- Dimensions: 11' 8" X 9' 4"
Breakfast
- Level: Main
Dining room
- Level: Main
- Area: 183.07 Square Feet
- Dimensions: 11' 9" X 15' 7"
Dining room
- Level: Main
Kitchen
- Level: Main
- Area: 173.07 Square Feet
- Dimensions: 11' 8" X 14' 10"
Kitchen
- Level: Main
Laundry
- Level: Upper
- Area: 73.48 Square Feet
- Dimensions: 9' 7" X 7' 8"
Laundry
- Level: Upper
Living room
- Level: Main
- Area: 335.34 Square Feet
- Dimensions: 17' 5" X 19' 3"
Living room
- Level: Main
Loft
- Level: Upper
- Area: 39.49 Square Feet
- Dimensions: 5' 11" X 6' 8"
Loft
- Level: Upper
Office
- Level: Main
- Area: 128.48 Square Feet
- Dimensions: 11' 5" X 11' 3"
Office
- Level: Main
Heating
- Central, Heat Pump
Cooling
- Ceiling Fan(s), Central Air
Appliances
- Included: Dishwasher, Gas Range, Microwave, Refrigerator
- Laundry: Laundry Room, Upper Level
Features
- Built-in Features, Open Floorplan, Tray Ceiling(s)(s)
- Flooring: Carpet, Tile, Wood
- Doors: French Doors
- Windows: Window Treatments
- Has basement: No
- Fireplace features: Family Room
Interior area
- Total structure area: 3,208
- Total interior livable area: 3,208 sqft
- Finished area above ground: 3,208
- Finished area below ground: 0
Property
Parking
- Total spaces: 2
- Parking features: Driveway, Detached Garage, Garage on Main Level
- Garage spaces: 2
- Has uncovered spaces: Yes
Features
- Levels: Two
- Stories: 2
- Patio & porch: Front Porch, Patio
- Exterior features: Lawn Maintenance
Lot
- Size: 0.15 Acres
- Dimensions: 47 x 114 x 55 x 112 x 12
Details
- Parcel number: 00701849
- Zoning: VI
- Special conditions: Standard
Construction
Type & style
- Home type: SingleFamily
- Property subtype: Single Family Residence
Materials
- Brick Full
- Foundation: Crawl Space
Condition
- New construction: No
- Year built: 2008
Utilities & green energy
- Sewer: Public Sewer
- Water: City
Community & neighborhood
Community
- Community features: Sidewalks, Street Lights
Location
- Region: Davidson
- Subdivision: Walnut Grove
HOA & financial
HOA
- Has HOA: Yes
- HOA fee: $650 annually
- Association name: Walnut Grove HOA
Other
Other facts
- Listing terms: Cash,Conventional,FHA,VA Loan
- Road surface type: Concrete
Price history
| Date | Event | Price |
|---|---|---|
| 9/20/2023 | Sold | $910,000-4.2%$284/sqft |
Source: | ||
| 8/31/2023 | Pending sale | $950,000$296/sqft |
Source: | ||
| 8/28/2023 | Price change | $950,000-9.5%$296/sqft |
Source: | ||
| 8/9/2023 | Price change | $1,050,000-4.5%$327/sqft |
Source: | ||
| 6/29/2023 | Listed for sale | $1,100,000+83.3%$343/sqft |
Source: | ||
Public tax history
| Year | Property taxes | Tax assessment |
|---|---|---|
| 2025 | -- | $762,400 |
| 2024 | -- | $762,400 |
| 2023 | $5,679 -13.9% | $762,400 +9.5% |
Find assessor info on the county website
Neighborhood: 28036
Nearby schools
GreatSchools rating
- 9/10Davidson K-8 SchoolGrades: K-8Distance: 0.4 mi
- 6/10William Amos Hough HighGrades: 9-12Distance: 2.3 mi
Schools provided by the listing agent
- Elementary: Davidson K-8
- Middle: Davidson K-8
- High: William Amos Hough
Source: Canopy MLS as distributed by MLS GRID. This data may not be complete. We recommend contacting the local school district to confirm school assignments for this home.
Get a cash offer in 3 minutes
Find out how much your home could sell for in as little as 3 minutes with a no-obligation cash offer.
Estimated market value$1,105,900
Get a cash offer in 3 minutes
Find out how much your home could sell for in as little as 3 minutes with a no-obligation cash offer.
Estimated market value
$1,105,900

