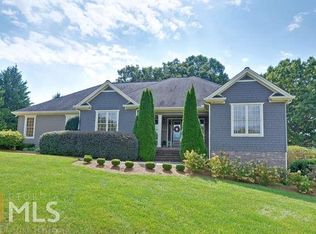Recently Updated 4BR/3.5BA Elegant Craftsman Home. You'll fall in love with the stunning new chef's kitchen renovation with white granite tops, gray hand-painted cabinets, and KitchenAid stainless steel appliance suite! Home features new designer paint and hardwoods throughout, high-end trim package, and trayed ceilings. Vaulted great-room with dry-stacked stone fireplace and separate formal dining room. Master on the main with tiled shower, soaking tub, and oversized walk-in closet. Screened outdoor living room, deck, and firepit. Spacious and level backyard is perfect for kids. Bonus: 2300 sqft unfinished basement with unlimited potential! Located among other quality homes in the desirable Mountain Legend Community only minutes North of Clarkesville.
This property is off market, which means it's not currently listed for sale or rent on Zillow. This may be different from what's available on other websites or public sources.

