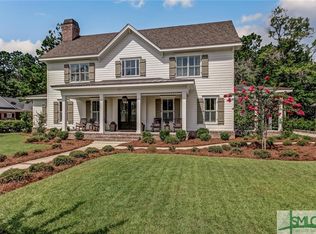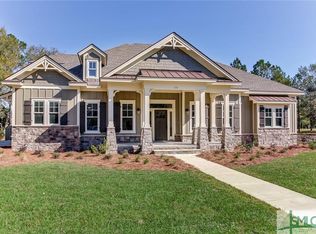Enjoy your own spa like retreat! This unique home has a screened lanai with pool and fountain. Enjoy the sound of peaceful water with the stacking doors in the great room and master bedroom wide open. No worries about bugs because of the lanai screen. The floor plan is very open with lots of space for entertaining. Inside the front door is a cozy den/retreat with fireplace. The main level includes a guest suite as well as the master which opens onto the pool area, with it's own full bath with shower. The kitchen is open to the large great room: plenty of space for the family or large parties to gather . The master is separated from the other bedrooms and has a large bath and two closets. Upstairs you'll find two more bedrooms with bath plus there is a bonus room over the garage with a balcony overlooking the back of the home. Plenty of room for parking with the circular driveway. This home exemplifies casual southern living.
This property is off market, which means it's not currently listed for sale or rent on Zillow. This may be different from what's available on other websites or public sources.


