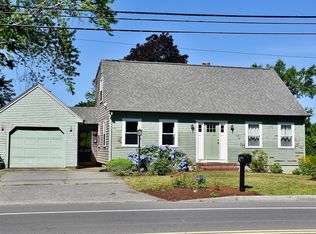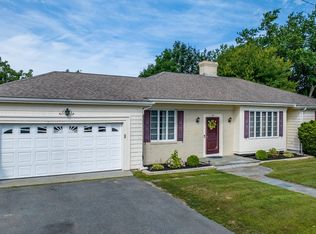Spacious 3 bedroom Cape with garage, 2 1/2 baths, Livingroom, dining room, large kitchen with center island. Master suite is on the first floor.Basement is semi-finished, , multi-level deck overlooking private yard that connects to 10,500 sq.ft. lot that has frontage on Arthur Ave. Assessed at $24,100 with a separate tax of $262.21. First showing at Open House Saturday, February 15th, 12:00-1:30.
This property is off market, which means it's not currently listed for sale or rent on Zillow. This may be different from what's available on other websites or public sources.


