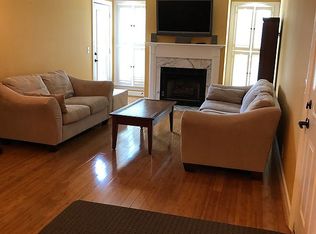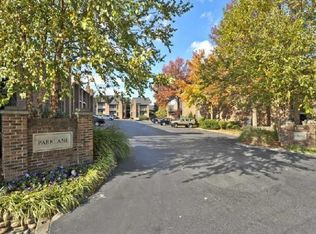Closed
$344,900
319 Sloan Rd, Nashville, TN 37209
1beds
840sqft
Condominium, Residential
Built in 1990
-- sqft lot
$337,500 Zestimate®
$411/sqft
$1,714 Estimated rent
Home value
$337,500
$314,000 - $365,000
$1,714/mo
Zestimate® history
Loading...
Owner options
Explore your selling options
What's special
Freshly updated and move-in ready first-floor condo! This beautifully renovated unit offers modern amenities and a convenient location. The Updated Kitchen Boasting new stainless steel appliances, sleek new countertops, a stylish new backsplash, and modern fixtures. The Renovated Bathroom Features new flooring, new countertops, and a new tile surround, providing a fresh and contemporary feel. Stunning new lighting fixtures throughout the condo enhance the modern aesthetic. Enjoy a private patio area with a view of the pool, just a few steps away, perfect for relaxing and entertaining. New Hot Water Heater Ensures efficient and reliable hot water for your everyday needs. Don't miss the opportunity to own this beautifully updated, move-in-ready condo. Schedule a showing today and experience the perfect blend of modern updates and convenient living!
Zillow last checked: 8 hours ago
Listing updated: August 21, 2024 at 05:10am
Listing Provided by:
Holley Booker 615-647-8273,
Bellshire Realty, LLC
Bought with:
Anna Campbell, 331926
Zeitlin Sotheby's International Realty
Jessica Torres, 334071
Zeitlin Sotheby's International Realty
Source: RealTracs MLS as distributed by MLS GRID,MLS#: 2686485
Facts & features
Interior
Bedrooms & bathrooms
- Bedrooms: 1
- Bathrooms: 1
- Full bathrooms: 1
- Main level bedrooms: 1
Bedroom 1
- Area: 132 Square Feet
- Dimensions: 12x11
Dining room
- Area: 104 Square Feet
- Dimensions: 13x8
Kitchen
- Area: 56 Square Feet
- Dimensions: 8x7
Living room
- Area: 192 Square Feet
- Dimensions: 16x12
Heating
- Central, Electric, Natural Gas
Cooling
- Central Air, Electric
Appliances
- Included: Electric Oven, Electric Range
Features
- Flooring: Carpet, Wood, Tile
- Basement: Crawl Space
- Has fireplace: No
Interior area
- Total structure area: 840
- Total interior livable area: 840 sqft
- Finished area above ground: 840
Property
Parking
- Total spaces: 1
- Parking features: Assigned
- Uncovered spaces: 1
Features
- Levels: One
- Stories: 1
Lot
- Size: 871.20 sqft
Details
- Parcel number: 103080B31900CO
- Special conditions: Standard
Construction
Type & style
- Home type: Condo
- Property subtype: Condominium, Residential
- Attached to another structure: Yes
Materials
- Brick, Vinyl Siding
Condition
- New construction: No
- Year built: 1990
Utilities & green energy
- Sewer: Public Sewer
- Water: Public
- Utilities for property: Electricity Available, Water Available
Community & neighborhood
Location
- Region: Nashville
- Subdivision: Parklane
HOA & financial
HOA
- Has HOA: Yes
- HOA fee: $215 monthly
Price history
| Date | Event | Price |
|---|---|---|
| 8/27/2024 | Listing removed | $1,850$2/sqft |
Source: Zillow Rentals Report a problem | ||
| 8/22/2024 | Listed for rent | $1,850$2/sqft |
Source: Zillow Rentals Report a problem | ||
| 8/20/2024 | Sold | $344,900-1.4%$411/sqft |
Source: | ||
| 8/14/2024 | Contingent | $349,900$417/sqft |
Source: | ||
| 8/7/2024 | Price change | $349,900-1.4%$417/sqft |
Source: | ||
Public tax history
Tax history is unavailable.
Neighborhood: Sylvan Park
Nearby schools
GreatSchools rating
- 7/10Sylvan Park Paideia Design CenterGrades: K-5Distance: 0.4 mi
- 8/10West End Middle SchoolGrades: 6-8Distance: 1.1 mi
- 6/10Hillsboro High SchoolGrades: 9-12Distance: 1.8 mi
Schools provided by the listing agent
- Elementary: Sylvan Park Paideia Design Center
- Middle: West End Middle School
- High: Hillsboro Comp High School
Source: RealTracs MLS as distributed by MLS GRID. This data may not be complete. We recommend contacting the local school district to confirm school assignments for this home.
Get a cash offer in 3 minutes
Find out how much your home could sell for in as little as 3 minutes with a no-obligation cash offer.
Estimated market value$337,500
Get a cash offer in 3 minutes
Find out how much your home could sell for in as little as 3 minutes with a no-obligation cash offer.
Estimated market value
$337,500

