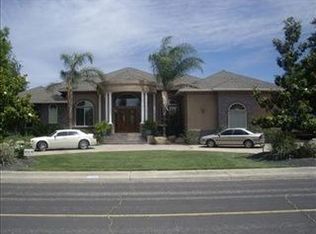Closed
$1,000,000
319 Shire Way, Modesto, CA 95356
3beds
2,430sqft
Single Family Residence
Built in 1978
0.8 Acres Lot
$954,000 Zestimate®
$412/sqft
$2,996 Estimated rent
Home value
$954,000
$887,000 - $1.03M
$2,996/mo
Zestimate® history
Loading...
Owner options
Explore your selling options
What's special
A beautifully updated two-story home with a HUGE SHOP on almost an acre lot nestled in the lovely neighborhood off Chennault & Crawford Road. The half of acre open lot next to the shop is raw land with a security fence and a 25 ft. entrance gate that offers a multitude of development opportunities. This remodeled, move-in ready, freshly painted home is well kept and features high-quality amenities such as modern Vinyl plank wood floors, new custom shutters, and large windows throughout with elegant Quartz counters. The home boasts two newer HVAC systems, central vacuum, and water softener. The impeccably updated white kitchen offers stainless steel appliances, a baking station, double ovens, and a Viking professional stove with hood. The spacious primary suite features a newer sundeck to enjoy serene property views. The large shop features 14 ft. ceilings and 12 ft. garage doors with RV clean-out. This exquisite property is a must-see!
Zillow last checked: 8 hours ago
Listing updated: August 11, 2025 at 11:16am
Listed by:
Shari Arakelian DRE #01985945 209-613-3050,
PMZ Real Estate
Bought with:
Mark Hammond, DRE #01441003
Real Broker
Source: MetroList Services of CA,MLS#: 224152830Originating MLS: MetroList Services, Inc.
Facts & features
Interior
Bedrooms & bathrooms
- Bedrooms: 3
- Bathrooms: 3
- Full bathrooms: 2
- Partial bathrooms: 1
Dining room
- Features: Dining/Family Combo, Formal Area
Kitchen
- Features: Pantry Cabinet, Quartz Counter, Kitchen/Family Combo
Heating
- Central
Cooling
- Central Air
Appliances
- Included: Gas Cooktop, Gas Plumbed, Built-In Gas Range, Range Hood, Microwave, Double Oven
- Laundry: Cabinets, Sink, Ground Floor, Inside Room
Features
- Flooring: Carpet, Vinyl, Other
- Number of fireplaces: 1
- Fireplace features: Family Room, Gas Log
Interior area
- Total interior livable area: 2,430 sqft
Property
Parking
- Total spaces: 3
- Parking features: Attached, Boat, Interior Access
- Attached garage spaces: 3
Features
- Stories: 2
- Exterior features: Balcony, Boat Storage
Lot
- Size: 0.80 Acres
- Features: Auto Sprinkler F&R, Corner Lot, Private, Shape Regular
Details
- Additional structures: RV/Boat Storage, Workshop
- Parcel number: 074009039000
- Zoning description: RES
- Special conditions: Standard
Construction
Type & style
- Home type: SingleFamily
- Architectural style: Traditional
- Property subtype: Single Family Residence
Materials
- Wood
- Foundation: Raised
- Roof: Other
Condition
- Year built: 1978
Utilities & green energy
- Sewer: Septic System
- Water: Well
- Utilities for property: Other
Community & neighborhood
Location
- Region: Modesto
Other
Other facts
- Price range: $1M - $1M
Price history
| Date | Event | Price |
|---|---|---|
| 8/8/2025 | Sold | $1,000,000-9.1%$412/sqft |
Source: MetroList Services of CA #224152830 Report a problem | ||
| 7/14/2025 | Pending sale | $1,100,000$453/sqft |
Source: MetroList Services of CA #224152830 Report a problem | ||
| 4/1/2025 | Price change | $1,100,000-4.3%$453/sqft |
Source: MetroList Services of CA #224152830 Report a problem | ||
| 1/21/2025 | Listed for sale | $1,150,000$473/sqft |
Source: MetroList Services of CA #224152830 Report a problem | ||
| 12/27/2024 | Listing removed | $1,150,000$473/sqft |
Source: | ||
Public tax history
| Year | Property taxes | Tax assessment |
|---|---|---|
| 2025 | $7,031 +3.6% | $580,288 +2% |
| 2024 | $6,785 +1.9% | $568,910 +2% |
| 2023 | $6,657 +2.8% | $557,756 +2% |
Find assessor info on the county website
Neighborhood: 95356
Nearby schools
GreatSchools rating
- 6/10Stanislaus Elementary SchoolGrades: K-6Distance: 2.2 mi
- 5/10Prescott Junior High SchoolGrades: 7-8Distance: 3.7 mi
- 7/10Joseph A. Gregori High SchoolGrades: 9-12Distance: 3.9 mi
Get a cash offer in 3 minutes
Find out how much your home could sell for in as little as 3 minutes with a no-obligation cash offer.
Estimated market value$954,000
Get a cash offer in 3 minutes
Find out how much your home could sell for in as little as 3 minutes with a no-obligation cash offer.
Estimated market value
$954,000
