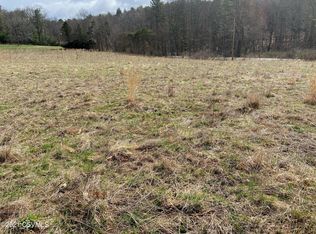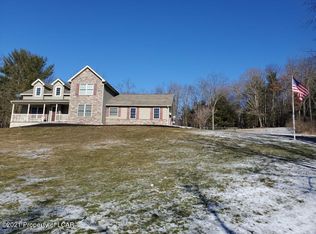You will fall in love with everything this home has to offer on two country acres. Total of 8 car garage. 2 car built into home, 3 car w/ heated workshop and another 3 car heated garage w/ high ceilings. Kitchen features handmade cherry cabinets. All solid wood doors throughout. Bedrooms all have window seats with storage. 1st floor laundry and Generac Generator.
This property is off market, which means it's not currently listed for sale or rent on Zillow. This may be different from what's available on other websites or public sources.


