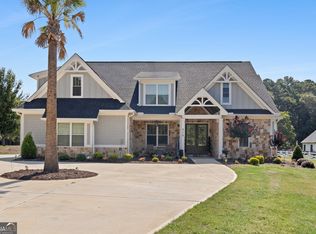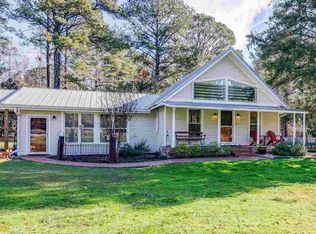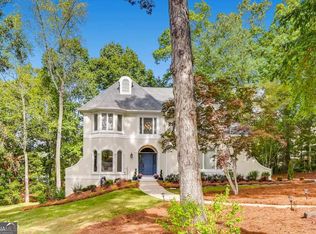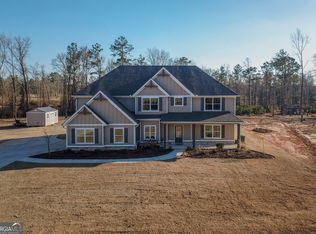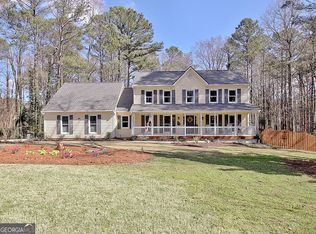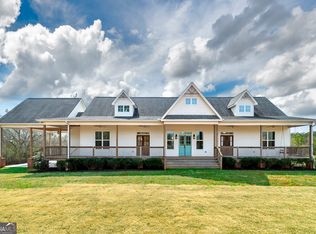Welcome to this beautifully designed 4-bedroom, 3.5-bathroom Craftsman-style home nestled on over 2 acres of land. From the moment you step inside, you're greeted by the warmth of beamed ceilings and the timeless character that defines this home. The heart of the home is the spacious open-concept kitchen and living area-perfect for both everyday living and entertaining. The chef's kitchen features a large center island with ample seating, custom cabinetry, and modern appliances. Flowing seamlessly into the living room, you'll find a stunning floor-to-ceiling stone fireplace that anchors the space and invites cozy gatherings year-round. The generous layout offers four well-appointed bedrooms, including a primary en suite with a soaking tub. With 3.5 bathrooms in total, there's plenty of room for family and guests. Step outside and enjoy the peacefulness on your screened porch -ideal for outdoor entertaining or simply enjoying nature's beauty. Whether you're looking for rustic charm or refined comfort, this home offers the best of both worlds in a picturesque setting. Ask how you can receive up to $1500 credit by using one of our preferred lenders.
Pending
$640,000
319 S Mount Carmel Rd, McDonough, GA 30253
4beds
2,887sqft
Est.:
Single Family Residence
Built in 2021
2.17 Acres Lot
$621,800 Zestimate®
$222/sqft
$-- HOA
What's special
Floor-to-ceiling stone fireplaceModern appliancesBeamed ceilingsPicturesque settingCustom cabinetryFour well-appointed bedrooms
- 61 days |
- 1,127 |
- 64 |
Zillow last checked: 8 hours ago
Listing updated: February 27, 2026 at 10:28am
Listed by:
Rudy Breedlove 404-285-5219,
Watkins Real Estate Associates,
Stephanye Combs 404-536-4315,
Watkins Real Estate Associates
Source: GAMLS,MLS#: 10663159
Facts & features
Interior
Bedrooms & bathrooms
- Bedrooms: 4
- Bathrooms: 4
- Full bathrooms: 3
- 1/2 bathrooms: 1
- Main level bathrooms: 2
- Main level bedrooms: 3
Rooms
- Room types: Bonus Room, Family Room, Laundry
Heating
- Central, Forced Air
Cooling
- Ceiling Fan(s), Central Air
Appliances
- Included: Cooktop, Dishwasher, Oven
- Laundry: Mud Room
Features
- Beamed Ceilings, Other, Walk-In Closet(s)
- Flooring: Carpet, Other, Vinyl
- Basement: None
- Number of fireplaces: 1
- Fireplace features: Living Room
- Common walls with other units/homes: No Common Walls
Interior area
- Total structure area: 2,887
- Total interior livable area: 2,887 sqft
- Finished area above ground: 2,887
- Finished area below ground: 0
Video & virtual tour
Property
Parking
- Total spaces: 2
- Parking features: Attached, Garage, Garage Door Opener
- Has attached garage: Yes
Features
- Levels: Two
- Stories: 2
- Patio & porch: Porch, Screened
Lot
- Size: 2.17 Acres
- Features: Level, Other
Details
- Parcel number: 03702044001
Construction
Type & style
- Home type: SingleFamily
- Architectural style: Craftsman
- Property subtype: Single Family Residence
Materials
- Other
- Foundation: Slab
- Roof: Composition,Other
Condition
- Resale
- New construction: No
- Year built: 2021
Utilities & green energy
- Sewer: Septic Tank
- Water: Well
- Utilities for property: Cable Available, Electricity Available, High Speed Internet, Other, Underground Utilities
Community & HOA
Community
- Features: None
- Subdivision: none
HOA
- Has HOA: No
- Services included: None
Location
- Region: Mcdonough
Financial & listing details
- Price per square foot: $222/sqft
- Tax assessed value: $627,400
- Annual tax amount: $9,283
- Date on market: 12/31/2025
- Cumulative days on market: 61 days
- Listing agreement: Exclusive Right To Sell
- Listing terms: Cash,Conventional,FHA,Other,VA Loan
- Electric utility on property: Yes
Estimated market value
$621,800
$584,000 - $659,000
$3,012/mo
Price history
Price history
| Date | Event | Price |
|---|---|---|
| 2/27/2026 | Pending sale | $640,000$222/sqft |
Source: | ||
| 11/1/2025 | Listed for sale | $640,000$222/sqft |
Source: | ||
| 11/1/2025 | Listing removed | $640,000$222/sqft |
Source: | ||
| 8/16/2025 | Price change | $640,000-1.5%$222/sqft |
Source: | ||
| 4/10/2025 | Listed for sale | $650,000+4.5%$225/sqft |
Source: | ||
| 8/25/2022 | Sold | $622,000+2.8%$215/sqft |
Source: Public Record Report a problem | ||
| 2/28/2022 | Sold | $605,000-6.9%$210/sqft |
Source: | ||
| 1/25/2022 | Pending sale | $650,000$225/sqft |
Source: | ||
| 1/25/2022 | Contingent | $650,000$225/sqft |
Source: | ||
| 11/13/2021 | Listed for sale | $650,000$225/sqft |
Source: | ||
| 10/16/2021 | Pending sale | $650,000$225/sqft |
Source: | ||
| 10/9/2021 | Contingent | $650,000$225/sqft |
Source: | ||
| 10/9/2021 | Pending sale | $650,000$225/sqft |
Source: | ||
| 10/2/2021 | Listed for sale | $650,000$225/sqft |
Source: | ||
Public tax history
Public tax history
| Year | Property taxes | Tax assessment |
|---|---|---|
| 2024 | $10,011 +7.4% | $250,960 +3.7% |
| 2023 | $9,323 +39.6% | $242,000 +39.9% |
| 2022 | $6,676 +167.6% | $173,000 +170.3% |
| 2021 | $2,495 | $64,000 |
Find assessor info on the county website
BuyAbility℠ payment
Est. payment
$3,502/mo
Principal & interest
$2985
Property taxes
$517
Climate risks
Neighborhood: 30253
Nearby schools
GreatSchools rating
- 6/10Mount Carmel Elementary SchoolGrades: PK-5Distance: 1.6 mi
- 4/10Luella Middle SchoolGrades: 6-8Distance: 4.7 mi
- 4/10Luella High SchoolGrades: 9-12Distance: 4.5 mi
Schools provided by the listing agent
- Elementary: Mount Carmel
- Middle: Luella
- High: Luella
Source: GAMLS. This data may not be complete. We recommend contacting the local school district to confirm school assignments for this home.
