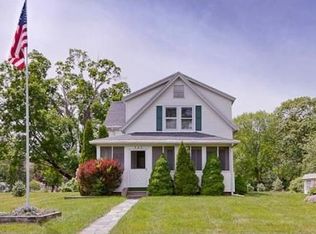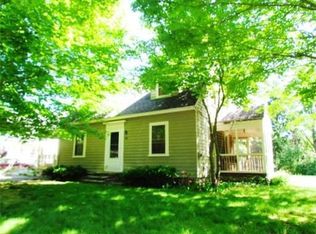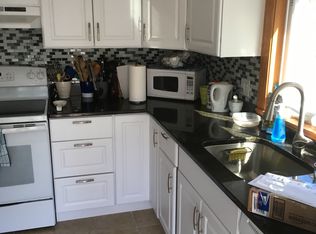One level living at its finest! This brick front ranch is like two homes in one and perfect for extended families or multi-generational living! The main floor of this home features a spacious layout with ample living space. A beautiful eat in kitchen with cabinets galore; a dinning Room perfect for the hosting the holidays; 2 good sized bedrooms, an updated bathroom and both a living room and family room. The full finished basement has its own separate entrance or can be accessed from the first floor. It offers a full kitchen, second bathroom and spacious 26X25 open space. Previously used as a day care this space has in-law potential, in-home office, or a great teen suite/guest space. The spacious fenced backyard features deck space, fire pit area, and is the hub for summertime entertaining. And a large spacious driveway can easily accommodate everyone's cars and then some. Do not wait to schedule your showing, homes like this rarely become available.
This property is off market, which means it's not currently listed for sale or rent on Zillow. This may be different from what's available on other websites or public sources.


