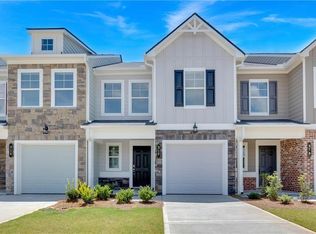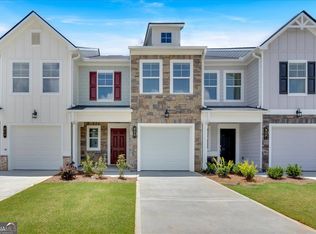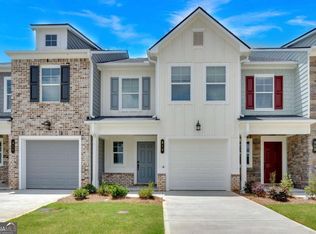Closed
$285,000
319 Rolling Green Rd, Adairsville, GA 30103
3beds
1,568sqft
Townhouse
Built in 2025
1,742.4 Square Feet Lot
$293,600 Zestimate®
$182/sqft
$1,795 Estimated rent
Home value
$293,600
$270,000 - $320,000
$1,795/mo
Zestimate® history
Loading...
Owner options
Explore your selling options
What's special
Move-in ready and full of charm, the Crape Myrtle at Village Green is a well-designed 3-bedroom, 2.5-bath new construction END UNIT townhome. The open-concept main level features LVP flooring, a stylish kitchen with 36 inch cabinets, quartz countertops, tile backsplash, and a spacious island with overhang-perfect for entertaining or everyday living. All kitchen appliances are included for added convenience. Upstairs, the private primary suite offers a spa-like bathroom with tile flooring, tile shower, double vanities, and 2 walk-in closets. Located in Adairsville with easy access to I-75, Village Green offers affordable, low-maintenance living with builder warranties and 100% USDA financing options available.
Zillow last checked: 8 hours ago
Listing updated: September 02, 2025 at 02:37pm
Listed by:
Christy Karoffa 770-713-7387,
KFH Realty, LLC
Bought with:
No Sales Agent, 0
Non-Mls Company
Source: GAMLS,MLS#: 10561629
Facts & features
Interior
Bedrooms & bathrooms
- Bedrooms: 3
- Bathrooms: 3
- Full bathrooms: 2
- 1/2 bathrooms: 1
Dining room
- Features: Dining Rm/Living Rm Combo
Kitchen
- Features: Kitchen Island, Pantry, Solid Surface Counters
Heating
- Central
Cooling
- Central Air
Appliances
- Included: Dishwasher, Disposal, Dryer, Electric Water Heater, Microwave, Oven/Range (Combo), Refrigerator, Stainless Steel Appliance(s), Washer
- Laundry: In Hall, Laundry Closet, Upper Level
Features
- Double Vanity, Walk-In Closet(s)
- Flooring: Carpet, Laminate, Tile
- Basement: None
- Has fireplace: No
- Common walls with other units/homes: 1 Common Wall
Interior area
- Total structure area: 1,568
- Total interior livable area: 1,568 sqft
- Finished area above ground: 1,568
- Finished area below ground: 0
Property
Parking
- Parking features: Garage
- Has garage: Yes
Features
- Levels: Two
- Stories: 2
Lot
- Size: 1,742 sqft
- Features: Level
Details
- Parcel number: 0040E0001106
Construction
Type & style
- Home type: Townhouse
- Architectural style: Bungalow/Cottage
- Property subtype: Townhouse
- Attached to another structure: Yes
Materials
- Brick, Vinyl Siding
- Roof: Composition
Condition
- New Construction
- New construction: Yes
- Year built: 2025
Details
- Warranty included: Yes
Utilities & green energy
- Sewer: Public Sewer
- Water: Public
- Utilities for property: Cable Available, Electricity Available, High Speed Internet, Phone Available, Sewer Available, Water Available
Community & neighborhood
Community
- Community features: Park, Sidewalks, Street Lights
Location
- Region: Adairsville
- Subdivision: Village Green
HOA & financial
HOA
- Has HOA: Yes
- HOA fee: $900 annually
- Services included: Maintenance Structure, Maintenance Grounds
Other
Other facts
- Listing agreement: Exclusive Right To Sell
- Listing terms: Cash,Conventional,FHA,USDA Loan,VA Loan
Price history
| Date | Event | Price |
|---|---|---|
| 8/27/2025 | Sold | $285,000-1.7%$182/sqft |
Source: | ||
| 8/9/2025 | Pending sale | $289,900$185/sqft |
Source: | ||
| 7/10/2025 | Listed for sale | $289,900-29.2%$185/sqft |
Source: | ||
| 12/29/2023 | Sold | $409,301$261/sqft |
Source: Public Record Report a problem | ||
Public tax history
| Year | Property taxes | Tax assessment |
|---|---|---|
| 2024 | $389 -0.4% | $16,000 |
| 2023 | $390 | $16,000 |
Find assessor info on the county website
Neighborhood: 30103
Nearby schools
GreatSchools rating
- 6/10Adairsville Elementary SchoolGrades: PK-5Distance: 2.2 mi
- 6/10Adairsville Middle SchoolGrades: 6-8Distance: 0.7 mi
- 7/10Adairsville High SchoolGrades: 9-12Distance: 0.7 mi
Schools provided by the listing agent
- Elementary: Adairsville
- Middle: Adairsville
- High: Adairsville
Source: GAMLS. This data may not be complete. We recommend contacting the local school district to confirm school assignments for this home.
Get a cash offer in 3 minutes
Find out how much your home could sell for in as little as 3 minutes with a no-obligation cash offer.
Estimated market value$293,600
Get a cash offer in 3 minutes
Find out how much your home could sell for in as little as 3 minutes with a no-obligation cash offer.
Estimated market value
$293,600


