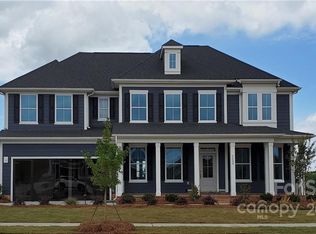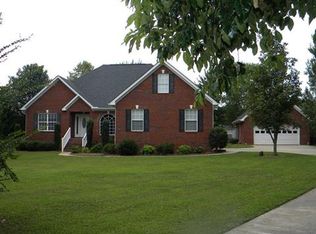Closed
$564,900
319 Reedy River Ln #372, Clover, SC 29710
4beds
2,997sqft
Single Family Residence
Built in 2022
0.23 Acres Lot
$537,100 Zestimate®
$188/sqft
$2,738 Estimated rent
Home value
$537,100
$510,000 - $564,000
$2,738/mo
Zestimate® history
Loading...
Owner options
Explore your selling options
What's special
Our Best Selling Drayton plan! This amazing plan is a 2-story home that boasts 2,997 square feet, featuring 4 bedrooms, 3 full baths, oversized loft, extended breakfast area & covered porch located in the Cul-de-sac! This open kitchen family room concept has a sitting island, gourmet kitchen including SS appliances, 5-burner gas cooktop, wall mount range hood, wall oven & microwave, Quartz countertops, Glazier Gray Cabinets, Tile Backsplash, SS modern Farmhouse sink & pantry. The main floor also has an open dining room, great room w/fire place & highly sought after guest room w/ full bath. The 2nd floor has the primary bedroom w/ sitting room extension & tray ceiling. The primary bath has our beautiful oversized Roman shower w/ semi-frameless shower doors & tile surround, dual raised vanity sinks, water closet & large walk-in closet. Good sized secondary bedrooms open to the loft area. Hall bath w/ double bowl vanity & tile floor. Laundry on the 2nd fl. Move in by the holidays!
Zillow last checked: 8 hours ago
Listing updated: April 27, 2023 at 09:29am
Listing Provided by:
Cyndi Lee cynthialee@drbgroup.com,
DRB Group of North Carolina, LLC,
Suzanne Roth,
DRB Group of North Carolina, LLC
Bought with:
Robin Nitsche
Berkshire Hathaway HomeServices Carolinas Realty
Source: Canopy MLS as distributed by MLS GRID,MLS#: 3921776
Facts & features
Interior
Bedrooms & bathrooms
- Bedrooms: 4
- Bathrooms: 3
- Full bathrooms: 3
- Main level bedrooms: 1
Primary bedroom
- Level: Upper
Bedroom s
- Level: Upper
Bedroom s
- Level: Main
Bathroom full
- Level: Upper
Bathroom full
- Level: Main
Breakfast
- Level: Main
Dining area
- Level: Main
Family room
- Level: Main
Kitchen
- Level: Main
Laundry
- Level: Upper
Loft
- Level: Upper
Heating
- Forced Air, Natural Gas, Zoned
Cooling
- Ceiling Fan(s), Central Air, Zoned
Appliances
- Included: Dishwasher, Disposal, Electric Water Heater, Gas Cooktop, Microwave, Wall Oven
- Laundry: Laundry Room, Upper Level
Features
- Kitchen Island, Open Floorplan, Pantry, Tray Ceiling(s)(s), Walk-In Closet(s)
- Flooring: Carpet, Hardwood, Tile
- Has basement: No
- Attic: Pull Down Stairs
- Fireplace features: Family Room, Gas Log
Interior area
- Total structure area: 2,997
- Total interior livable area: 2,997 sqft
- Finished area above ground: 2,997
- Finished area below ground: 0
Property
Parking
- Total spaces: 2
- Parking features: Attached Garage, Garage on Main Level
- Attached garage spaces: 2
Features
- Levels: Two
- Stories: 2
- Patio & porch: Covered, Rear Porch
- Pool features: Community
Lot
- Size: 0.23 Acres
Details
- Parcel number: 5590301491
- Zoning: RD-I
- Special conditions: Standard
- Other equipment: Network Ready
Construction
Type & style
- Home type: SingleFamily
- Architectural style: Transitional
- Property subtype: Single Family Residence
Materials
- Hardboard Siding, Stone Veneer
- Foundation: Slab
- Roof: Shingle
Condition
- New construction: Yes
- Year built: 2022
Details
- Builder model: Drayton / 4
- Builder name: DRB Homes
Utilities & green energy
- Sewer: Tap Fee Required
- Water: Tap Fee Required
- Utilities for property: Cable Available
Community & neighborhood
Community
- Community features: Cabana, Picnic Area, Playground, Recreation Area, Sidewalks, Street Lights, Walking Trails
Location
- Region: Clover
- Subdivision: Paddlers Cove
HOA & financial
HOA
- Has HOA: Yes
- HOA fee: $1,000 annually
- Association name: CAMS
- Association phone: 704-731-5560
Other
Other facts
- Listing terms: Cash,Conventional,FHA,USDA Loan,VA Loan
- Road surface type: Concrete
Price history
| Date | Event | Price |
|---|---|---|
| 4/26/2023 | Sold | $564,900-1.7%$188/sqft |
Source: | ||
| 3/27/2023 | Pending sale | $574,900$192/sqft |
Source: | ||
| 12/12/2022 | Price change | $574,900-1%$192/sqft |
Source: | ||
| 11/15/2022 | Listed for sale | $580,547$194/sqft |
Source: | ||
Public tax history
Tax history is unavailable.
Neighborhood: 29710
Nearby schools
GreatSchools rating
- 7/10Harold C. Johnson ElementaryGrades: PK-4Distance: 4.3 mi
- 3/10York Middle SchoolGrades: 7-8Distance: 5.5 mi
- 5/10York Comprehensive High SchoolGrades: 9-12Distance: 2.5 mi
Schools provided by the listing agent
- Elementary: Crowders Creek
- Middle: Oakridge
- High: Clover
Source: Canopy MLS as distributed by MLS GRID. This data may not be complete. We recommend contacting the local school district to confirm school assignments for this home.
Get a cash offer in 3 minutes
Find out how much your home could sell for in as little as 3 minutes with a no-obligation cash offer.
Estimated market value$537,100
Get a cash offer in 3 minutes
Find out how much your home could sell for in as little as 3 minutes with a no-obligation cash offer.
Estimated market value
$537,100

