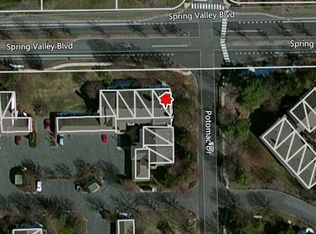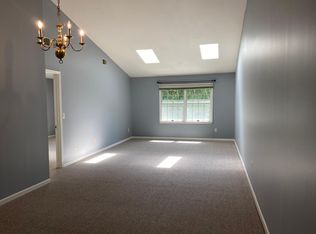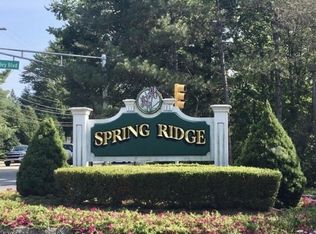
Closed
$380,000
319 Potomac Dr, Bernards Twp., NJ 07920
2beds
1baths
--sqft
Single Family Residence
Built in 1989
-- sqft lot
$425,800 Zestimate®
$--/sqft
$2,665 Estimated rent
Home value
$425,800
$405,000 - $447,000
$2,665/mo
Zestimate® history
Loading...
Owner options
Explore your selling options
What's special
Zillow last checked: 15 hours ago
Listing updated: May 15, 2025 at 08:03pm
Listed by:
Vera Wang 908-526-5444,
Weichert Realtors
Bought with:
Vera Wang
Weichert Realtors
Source: GSMLS,MLS#: 3893956
Price history
| Date | Event | Price |
|---|---|---|
| 5/15/2024 | Sold | $380,000+4.1% |
Source: | ||
| 4/17/2024 | Pending sale | $365,000 |
Source: | ||
| 4/5/2024 | Listed for sale | $365,000+65.9% |
Source: | ||
| 11/24/2015 | Sold | $220,000-10.2% |
Source: Public Record Report a problem | ||
| 8/2/2009 | Listing removed | $245,000 |
Source: Keller Williams Report a problem | ||
Public tax history
| Year | Property taxes | Tax assessment |
|---|---|---|
| 2025 | $6,371 +9.2% | $358,100 +9.2% |
| 2024 | $5,835 +1% | $328,000 +7.1% |
| 2023 | $5,777 +11.7% | $306,300 +11.8% |
Find assessor info on the county website
Neighborhood: 07920
Nearby schools
GreatSchools rating
- 9/10Cedar Hill SchoolGrades: K-5Distance: 2.2 mi
- 9/10William Annin Middle SchoolGrades: 6-8Distance: 2 mi
- 7/10Ridge High SchoolGrades: 9-12Distance: 2.3 mi
Get a cash offer in 3 minutes
Find out how much your home could sell for in as little as 3 minutes with a no-obligation cash offer.
Estimated market value$425,800
Get a cash offer in 3 minutes
Find out how much your home could sell for in as little as 3 minutes with a no-obligation cash offer.
Estimated market value
$425,800

