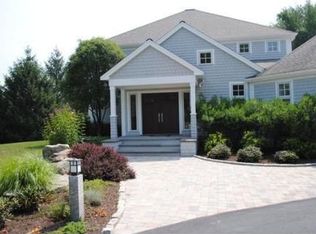Sold for $3,450,000
$3,450,000
319 Pope Rd, Concord, MA 01742
5beds
5,764sqft
Single Family Residence
Built in 2024
4.59 Acres Lot
$-- Zestimate®
$599/sqft
$-- Estimated rent
Home value
Not available
Estimated sales range
Not available
Not available
Zestimate® history
Loading...
Owner options
Explore your selling options
What's special
Marking the confluence of modern luxury, timeless design & exceptional craftsmanship, this 5 BR CN Farmhouse is strategically sited on 4.5 acres & masterfully combines a flrplan that underscores thoughtful attention to detail, beautifully curated finishes & fixtures and state-of-the-art infrastructure throughout 3 levels of living. Open interior drenched w natural light, tall ceilings, 5" wood flooring, exposed beams, stone fp & generously proportioned BRs are immediately apparent. Other features include Kit w 10' island, w/i pantry, wetbar & adjacent DR, 1st flr office/en-suite & smartly configured 13'x13' mudrm. Sanctuary-worthy main BR w shiplap vaulted ceilngs & walls, 20' closet & spacious, spa-like BA w/radiant heat, soaking tub & glass shower. Finished LL w exercise room, rec- and playrooms & 5th full bath. Outside, a 39' bluestone patio offers VT like views of open, bucolic land & timeless stonewalls. Direct access to cons land & trail network. This property is beyond special!
Zillow last checked: 8 hours ago
Listing updated: May 30, 2025 at 12:35pm
Listed by:
Barrett & Comeau Group,
Barrett Sotheby's International Realty 978-369-6453,
Amy Barrett 978-807-4334
Bought with:
James Brasco
Century 21 Shawmut Properties
Source: MLS PIN,MLS#: 73317888
Facts & features
Interior
Bedrooms & bathrooms
- Bedrooms: 5
- Bathrooms: 6
- Full bathrooms: 5
- 1/2 bathrooms: 1
Primary bedroom
- Features: Vaulted Ceiling(s), Walk-In Closet(s), Flooring - Hardwood
- Level: Second
- Area: 330
- Dimensions: 22 x 15
Bedroom 2
- Features: Flooring - Hardwood
- Level: Second
- Area: 169
- Dimensions: 13 x 13
Bedroom 3
- Features: Flooring - Hardwood
- Level: Second
- Area: 169
- Dimensions: 13 x 13
Bedroom 4
- Features: Flooring - Hardwood
- Level: Second
- Area: 204
- Dimensions: 17 x 12
Bedroom 5
- Features: Flooring - Hardwood
- Level: First
- Area: 182
- Dimensions: 13 x 14
Primary bathroom
- Features: Yes
Bathroom 1
- Features: Bathroom - Tiled With Tub & Shower, Flooring - Stone/Ceramic Tile, Double Vanity
- Level: Second
- Area: 133
- Dimensions: 19 x 7
Bathroom 2
- Features: Bathroom - Tiled With Shower Stall, Flooring - Stone/Ceramic Tile, Double Vanity
- Level: Second
- Area: 96
- Dimensions: 8 x 12
Bathroom 3
- Features: Bathroom - Tiled With Tub
- Level: Second
- Area: 60
- Dimensions: 12 x 5
Dining room
- Features: Flooring - Hardwood
- Level: First
- Area: 234
- Dimensions: 18 x 13
Family room
- Features: Beamed Ceilings, Flooring - Hardwood
- Level: First
- Area: 483
- Dimensions: 21 x 23
Kitchen
- Features: Flooring - Hardwood, Dining Area, Pantry, Countertops - Stone/Granite/Solid, Kitchen Island, Stainless Steel Appliances, Lighting - Pendant
- Level: First
- Area: 391
- Dimensions: 17 x 23
Heating
- Radiant, Heat Pump
Cooling
- Heat Pump
Appliances
- Included: Water Heater, Range, Dishwasher, Disposal, Microwave, Refrigerator, Washer, Dryer, Water Treatment, Wine Refrigerator, Range Hood, Plumbed For Ice Maker
- Laundry: Flooring - Stone/Ceramic Tile, Sink, Second Floor
Features
- Closet/Cabinets - Custom Built, Bathroom - Full, Bathroom - Tiled With Tub, Bathroom - Tiled With Shower Stall, Mud Room, Exercise Room, Play Room, Game Room, Bathroom, Wet Bar
- Flooring: Wood, Tile, Carpet, Flooring - Stone/Ceramic Tile, Flooring - Wall to Wall Carpet
- Basement: Full,Partially Finished,Interior Entry,Concrete
- Number of fireplaces: 1
- Fireplace features: Family Room
Interior area
- Total structure area: 5,764
- Total interior livable area: 5,764 sqft
- Finished area above ground: 4,501
- Finished area below ground: 1,263
Property
Parking
- Total spaces: 4
- Parking features: Attached, Garage Door Opener, Garage Faces Side, Insulated, Paved Drive, Paved
- Attached garage spaces: 2
- Uncovered spaces: 2
Features
- Patio & porch: Porch, Deck - Composite, Patio
- Exterior features: Porch, Deck - Composite, Patio, Rain Gutters, Professional Landscaping, Sprinkler System, Stone Wall, Other
- Has view: Yes
- View description: Scenic View(s)
Lot
- Size: 4.59 Acres
- Features: Easements, Cleared, Level
Details
- Parcel number: 451655
- Zoning: SFR
Construction
Type & style
- Home type: SingleFamily
- Architectural style: Colonial,Contemporary,Farmhouse
- Property subtype: Single Family Residence
Materials
- Frame
- Foundation: Concrete Perimeter
- Roof: Shingle,Metal
Condition
- Year built: 2024
Utilities & green energy
- Electric: Circuit Breakers
- Sewer: Private Sewer
- Water: Private
- Utilities for property: Icemaker Connection
Green energy
- Energy efficient items: Thermostat
Community & neighborhood
Security
- Security features: Security System
Community
- Community features: Public Transportation, Shopping, Pool, Tennis Court(s), Park, Walk/Jog Trails, Stable(s), Golf, Medical Facility, Bike Path, Conservation Area, Highway Access, House of Worship, Private School, Public School, T-Station
Location
- Region: Concord
Other
Other facts
- Listing terms: Contract
- Road surface type: Paved
Price history
| Date | Event | Price |
|---|---|---|
| 5/27/2025 | Sold | $3,450,000-4.1%$599/sqft |
Source: MLS PIN #73317888 Report a problem | ||
| 4/3/2025 | Contingent | $3,598,000$624/sqft |
Source: MLS PIN #73317888 Report a problem | ||
| 3/20/2025 | Price change | $3,598,000-4.1%$624/sqft |
Source: MLS PIN #73317888 Report a problem | ||
| 12/5/2024 | Listed for sale | $3,750,000$651/sqft |
Source: MLS PIN #73317888 Report a problem | ||
Public tax history
Tax history is unavailable.
Neighborhood: 01742
Nearby schools
GreatSchools rating
- 9/10Thoreau Elementary SchoolGrades: PK-5Distance: 3.2 mi
- 8/10Concord Middle SchoolGrades: 6-8Distance: 4.1 mi
- 10/10Concord Carlisle High SchoolGrades: 9-12Distance: 4 mi
Schools provided by the listing agent
- Elementary: Thoreau
- Middle: Cms
- High: Cchs
Source: MLS PIN. This data may not be complete. We recommend contacting the local school district to confirm school assignments for this home.
