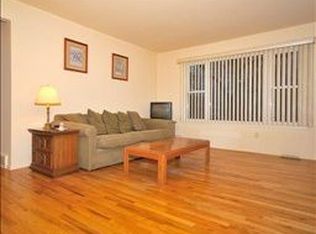Sold
$350,000
319 Pleasant Ridge Dr, Saline, MI 48176
3beds
2,084sqft
Single Family Residence
Built in 1959
6,969.6 Square Feet Lot
$351,900 Zestimate®
$168/sqft
$2,658 Estimated rent
Home value
$351,900
$317,000 - $394,000
$2,658/mo
Zestimate® history
Loading...
Owner options
Explore your selling options
What's special
Exceptional Location! This expansive ranch home offers a perfect blend of comfort and convenience. Step into the inviting open kitchen that seamlessly connects to the living room, ideal for entertaining. This home features a family room addition, two full bathrooms on main level, and a convenient main-floor laundry area. The updated kitchen has abundant beautiful oak cabinets and a large center island, providing ample space for meal prep and gatherings. Enjoy the charm of oak hardwood flooring throughout, alongside nicely updated bathrooms and fresh paint. The partially finished basement adds valuable extra living space, complete with a convenient half bath and plenty of storage options. Outside, relax on the 248 sq ft detached screened porch, perfect for enjoying warm evenings. Best of all, you're just a short stroll away from schools, downtown, and local parksand just in time for a sweet treat at DQ! Don't miss out on this fantastic opportunity!
Zillow last checked: 8 hours ago
Listing updated: June 13, 2025 at 01:43pm
Listed by:
Debra Leutheuser 734-323-7067,
Howard Hanna Real Estate
Bought with:
Susan A Berry
Source: MichRIC,MLS#: 25013501
Facts & features
Interior
Bedrooms & bathrooms
- Bedrooms: 3
- Bathrooms: 3
- Full bathrooms: 2
- 1/2 bathrooms: 1
- Main level bedrooms: 3
Bathroom 1
- Level: Main
- Area: 42
- Dimensions: 6.00 x 7.00
Bathroom 1
- Level: Main
- Area: 132
- Dimensions: 11.00 x 12.00
Bathroom 2
- Level: Main
- Area: 42
- Dimensions: 6.00 x 7.00
Bathroom 2
- Level: Main
- Area: 111
- Dimensions: 11.10 x 10.00
Bathroom 3
- Level: Main
- Area: 72
- Dimensions: 9.00 x 8.00
Family room
- Level: Main
- Area: 451.2
- Dimensions: 24.00 x 18.80
Kitchen
- Level: Main
- Area: 180
- Dimensions: 18.00 x 10.00
Living room
- Level: Main
- Area: 168
- Dimensions: 12.00 x 14.00
Recreation
- Area: 384
- Dimensions: 16.00 x 24.00
Heating
- Forced Air
Cooling
- Central Air
Appliances
- Included: Iron Water FIlter, Dishwasher, Dryer, Microwave, Oven, Range, Refrigerator, Washer
- Laundry: Gas Dryer Hookup, Laundry Closet, Other, Washer Hookup
Features
- Ceiling Fan(s), Center Island, Pantry
- Flooring: Laminate, Tile, Wood
- Windows: Insulated Windows, Window Treatments
- Basement: Crawl Space,Full
- Number of fireplaces: 1
- Fireplace features: Family Room, Other
Interior area
- Total structure area: 1,444
- Total interior livable area: 2,084 sqft
- Finished area below ground: 640
Property
Parking
- Parking features: Carport
- Has carport: Yes
Features
- Stories: 1
- Patio & porch: Scrn Porch
Lot
- Size: 6,969 sqft
- Dimensions: 60 x 114 x 60 x 115
- Features: Sidewalk, Shrubs/Hedges
Details
- Parcel number: 181906259021
- Zoning description: R-1C
Construction
Type & style
- Home type: SingleFamily
- Architectural style: Ranch
- Property subtype: Single Family Residence
Materials
- Brick, Vinyl Siding
- Roof: Asphalt,Shingle
Condition
- New construction: No
- Year built: 1959
Utilities & green energy
- Sewer: Public Sewer, Storm Sewer
- Water: Public
- Utilities for property: Natural Gas Available, Electricity Available, Cable Available, Natural Gas Connected, Cable Connected
Community & neighborhood
Location
- Region: Saline
- Subdivision: Saline Acres Subdivision
Other
Other facts
- Listing terms: Cash,FHA,VA Loan,USDA Loan,MSHDA,Conventional
- Road surface type: Paved
Price history
| Date | Event | Price |
|---|---|---|
| 6/13/2025 | Sold | $350,000-4.1%$168/sqft |
Source: | ||
| 4/27/2025 | Contingent | $365,000$175/sqft |
Source: | ||
| 4/4/2025 | Listed for sale | $365,000+46%$175/sqft |
Source: | ||
| 4/1/2020 | Sold | $250,000$120/sqft |
Source: Public Record Report a problem | ||
Public tax history
| Year | Property taxes | Tax assessment |
|---|---|---|
| 2025 | $6,807 | $160,700 +15.5% |
| 2024 | -- | $139,100 +0.7% |
| 2023 | -- | $138,100 +13.6% |
Find assessor info on the county website
Neighborhood: 48176
Nearby schools
GreatSchools rating
- 8/10Pleasant Ridge Elementary SchoolGrades: K-3Distance: 0.1 mi
- 8/10Saline Middle SchoolGrades: 6-8Distance: 1.3 mi
- 9/10Saline High SchoolGrades: 9-12Distance: 1.8 mi
Schools provided by the listing agent
- Elementary: Pleasant Ridge Elementary School
- Middle: Saline Middle School
- High: Saline High School
Source: MichRIC. This data may not be complete. We recommend contacting the local school district to confirm school assignments for this home.
Get a cash offer in 3 minutes
Find out how much your home could sell for in as little as 3 minutes with a no-obligation cash offer.
Estimated market value
$351,900
Get a cash offer in 3 minutes
Find out how much your home could sell for in as little as 3 minutes with a no-obligation cash offer.
Estimated market value
$351,900
