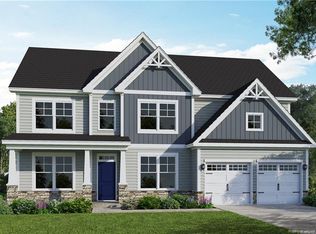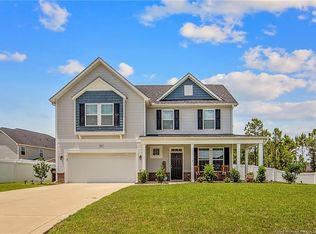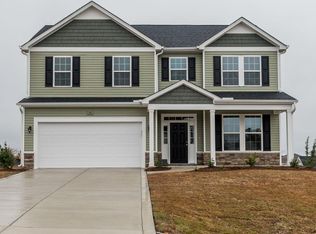Sold for $376,000 on 06/02/25
$376,000
319 Pittfield Run, Cameron, NC 28326
5beds
2,786sqft
Single Family Residence
Built in 2017
-- sqft lot
$380,100 Zestimate®
$135/sqft
$2,160 Estimated rent
Home value
$380,100
$350,000 - $414,000
$2,160/mo
Zestimate® history
Loading...
Owner options
Explore your selling options
What's special
Situated on a corner lot in the community of Lexington Plantation, this home has room for everyone! You’ll find FIVE bedrooms, three full bathrooms, a dedicated office, AND a cozy loft. Step inside to the foyer and formal dining room with coffered ceilings. The kitchen is the heart of the home, featuring an island, granite counters, and a pantry. On the main floor, there’s a guest bedroom and full bath that make a great in-law suite, plus a mudroom to keep things tidy. Head upstairs to the primary suite, with a bath featuring a dual vanity, soaker tub, separate shower, and walk-in closet. You'll also find three more bedrooms, a loft/bonus room, and a laundry room. Outside, enjoy a covered patio overlooking the privacy-fenced backyard. COMMUNITY AMENITIES include a pool, clubhouse, a fitness center, and a playground. With shopping, dining, and Fort Bragg just minutes away, this home checks all the boxes! Welcome Home! AGENTS-not a member of MLS? Call Showing Time for access/disclosures.
Zillow last checked: 8 hours ago
Listing updated: June 03, 2025 at 04:47am
Listed by:
WELCOME HOME TEAM POWERED BY KELLER WILLIAMS REALTY,
KELLER WILLIAMS REALTY (FAYETTEVILLE)
Bought with:
RANA WEVERSTAD, 339440
KELLER WILLIAMS REALTY (FAYETTEVILLE)
Source: LPRMLS,MLS#: 740888 Originating MLS: Longleaf Pine Realtors
Originating MLS: Longleaf Pine Realtors
Facts & features
Interior
Bedrooms & bathrooms
- Bedrooms: 5
- Bathrooms: 3
- Full bathrooms: 3
Heating
- Heat Pump
Cooling
- Central Air, Electric
Appliances
- Included: Dishwasher, Electric Range, Microwave, Refrigerator
- Laundry: Washer Hookup, Dryer Hookup, Upper Level
Features
- Attic, Breakfast Area, Coffered Ceiling(s), Separate/Formal Dining Room, Double Vanity, Eat-in Kitchen, Granite Counters, Garden Tub/Roman Tub, Kitchen Island, Separate Shower, Walk-In Closet(s)
- Flooring: Carpet, Luxury Vinyl Plank
- Number of fireplaces: 1
- Fireplace features: Factory Built
Interior area
- Total interior livable area: 2,786 sqft
Property
Parking
- Total spaces: 2
- Parking features: Attached, Garage
- Attached garage spaces: 2
Features
- Levels: Two
- Stories: 2
- Patio & porch: Covered, Front Porch, Patio, Porch
- Exterior features: Corner Lot, Fence, Playground, Porch
- Fencing: Back Yard,Privacy,Yard Fenced
Lot
- Features: < 1/4 Acre, Cleared
- Topography: Cleared
Details
- Parcel number: 99567519028237
- Special conditions: None
Construction
Type & style
- Home type: SingleFamily
- Architectural style: Two Story
- Property subtype: Single Family Residence
Materials
- Vinyl Siding
- Foundation: Slab
Condition
- New construction: No
- Year built: 2017
Utilities & green energy
- Sewer: County Sewer
- Water: Public
Community & neighborhood
Community
- Community features: Clubhouse, Community Pool, Gutter(s)
Location
- Region: Cameron
- Subdivision: The Manors At Lexington Plan
HOA & financial
HOA
- Has HOA: Yes
- HOA fee: $72 monthly
- Association name: Little And Young
Other
Other facts
- Listing terms: Cash,Conventional,FHA,USDA Loan,VA Loan
- Ownership: More than a year
Price history
| Date | Event | Price |
|---|---|---|
| 6/2/2025 | Sold | $376,000-1.1%$135/sqft |
Source: | ||
| 4/28/2025 | Pending sale | $380,000$136/sqft |
Source: | ||
| 4/18/2025 | Listed for sale | $380,000+25%$136/sqft |
Source: | ||
| 6/2/2021 | Sold | $304,000-0.3%$109/sqft |
Source: Public Record | ||
| 2/25/2021 | Pending sale | $304,999+13.4%$109/sqft |
Source: | ||
Public tax history
| Year | Property taxes | Tax assessment |
|---|---|---|
| 2024 | $2,320 | $314,306 |
| 2023 | $2,320 | $314,306 |
| 2022 | $2,320 +3.8% | $314,306 +27.2% |
Find assessor info on the county website
Neighborhood: Spout Springs
Nearby schools
GreatSchools rating
- 6/10Benhaven ElementaryGrades: PK-5Distance: 6.2 mi
- 3/10Overhills MiddleGrades: 6-8Distance: 3.1 mi
- 3/10Overhills High SchoolGrades: 9-12Distance: 3.1 mi
Schools provided by the listing agent
- Middle: Overhills Middle School
- High: Overhills Senior High
Source: LPRMLS. This data may not be complete. We recommend contacting the local school district to confirm school assignments for this home.

Get pre-qualified for a loan
At Zillow Home Loans, we can pre-qualify you in as little as 5 minutes with no impact to your credit score.An equal housing lender. NMLS #10287.
Sell for more on Zillow
Get a free Zillow Showcase℠ listing and you could sell for .
$380,100
2% more+ $7,602
With Zillow Showcase(estimated)
$387,702

